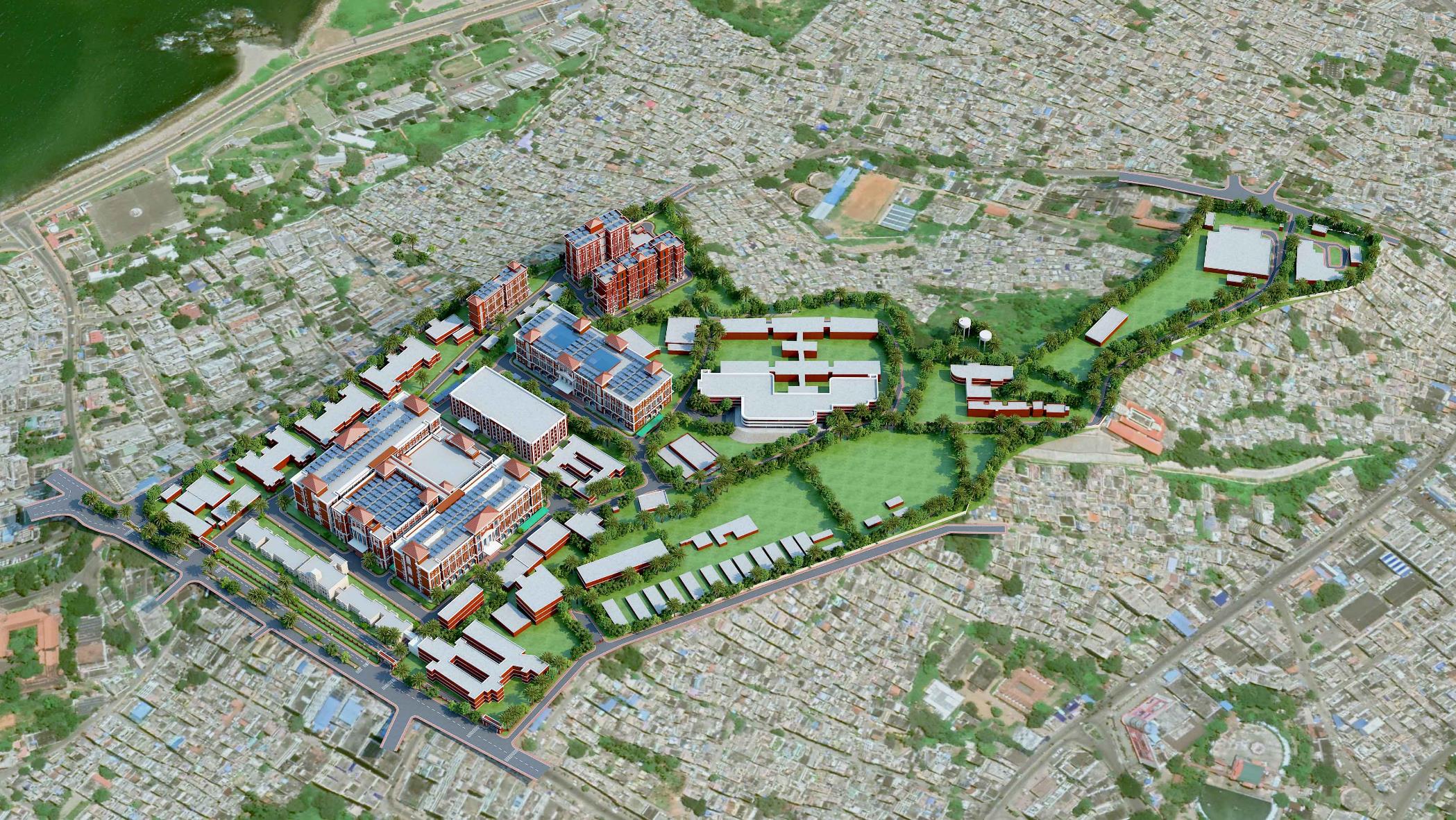
KGH Medical College
Upgradation of King George Hospital and Andhra Medical College, Visakhapatnam, a Premier Health Care Institution.
Project Facts
- Area: 100 Acres
- Budget: INR 1300 Crores
- Project year: 2023
- Client: APMSIDC
- Location: Vishakhapatnam, Andhra Pradesh
King George Hospital and Andhra Medical College, Visakhapatnam, is a Premier Health Care Institution, of Andhra Pradesh serving the public, with a wonderful track record. KGH & AMC, is currently functional, with 150 admissions intake, and about 1030 beds, to cater to, several Super specialty disciplines of health Care. Looking at the immense pressure, of public demand, for quality healthcare in KGH, Government of Andhra Pradesh, has decided to upgrade the existing KGH & AMC, to a facility for 250 admissions, and accordingly we ARCH-EN DESIGN, as mandated by, APMSIDC, have designed this project of up-gradation for 250 admissions intake.
In the process, looking at the volume of construction, and facilities in sight, a Hospital block with, four parts comprising of, an OPD Block in G+5 floors, a MCH Block in G+6 floors, Emergency, Casualty and Trauma Block in G+5 floors, and a Central block in G+3 floors, have been designed. There is a facility, of accessing these four blocks, independently, from a peripheral road, all around the Main Hospital building, and yet having internal connectivity, at all floors. This Composite Hospital building, also has a parking facility, in the basement, for approx. 258 cars, besides some services therein, which has a Ramp for Entry and Exit, separately, for the convenience of users.
In OPD Block, the facilities provided are, large Registration and Reception counter, Administration, Canteen and OPD’s of General and Super specialty disciplines. In MCH Block, the facilities related to Mother and Child Care, such as Emergency TRIAGE, first and Second stage Labour, Labour OT complex, Gynac OPD, O T Complex, N I C U, Isolation and General wards. In the Central block, the facilities provided are, Radio diagnosis Department, B S L Laboratory, CSSD, Administration, Surgical Store, Medical Records, Hospital kitchen along with Doctors, attendants and student’s Canteen. The Building blocks of Emergency, Casualty and Trauma, has direct access to Emergency with TRIAGE and Emergency OT facility. Academic Block, is being proposed having all the Non Clinical departments, Faculty rooms, Library, Skill Development Lab, Canteen, Offices of Principal, Medical Superintendent, Lecture theatre and Examination halls. In addition there are Hostels for U G Girls, Interns, P G Girls, Senior Residents and Super Specialty PG Students provided, with their combined Mess and Dining Hall.
The Building’s façade, has been developed on a pattern of traditional Architecture, as the buildings in the campus are already existing, and looking at the glorious past of the place, it shall be befitting the situation.