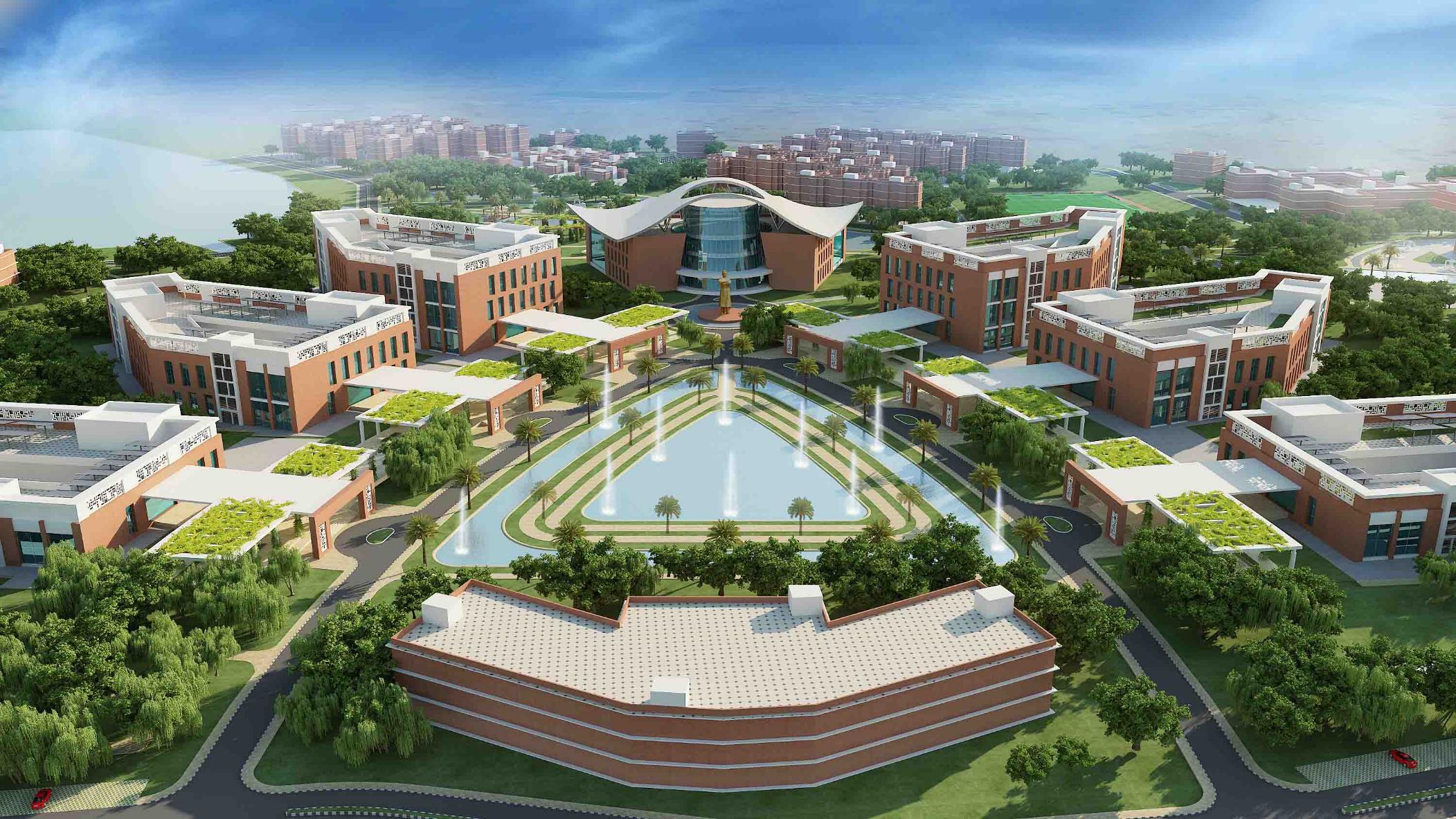
Swami Vivekanand Technical University
New campus for Swami Vivekanand Technical University.
Project Facts
- Area: 250 Acres
- Budget: INR 200 Crores
- Project year: 2020
- Client: Chhattisgarh Swami Vivekanand Technical University
- Location: Bhilai, Chhattisgarh
ARCH-EN DESIGN has been awarded the project for the Complete Designing of buildings of Phase 1 and Master Planning of the Chhattisgarh Swami Vivekanand Techincal University(CSVTU) through a national Competition. A model sustainable development based on Government of India’s Smart city initiative, that demonstrates how carbon neutrality and self-sufficiency can be achieved in a vibrant place for learning and living.The planning is based on 'Smart Campus' planning to minimise walking times for Students within the campus, promoting NMT nodes and bicycle riding paths. The campus houses the University Teaching Departments, Administration Building, Central Library, Centre for Excellence Buildings, Auditorium Building, Health Centre, Campus Shopping Centre, Residences for Boys and Girls with attached Dining facility, Guest house facility, Director, Chancellor, Vice Chancellor, Dean and Registrar Bungalows, Residences for Senior and Junior faculty members, Residences for Staff members, Warden Residences, Student activity centre, Multi purposes halls, Indoor and Outdoor sports facility, Solar farm, Sewage treatment plant, Cycle and Car Parking stations, Solar lights, Horticulture Zones, Meditation gardens, Solar covered open parking areas, Electric Substation and Landscape area for interaction.