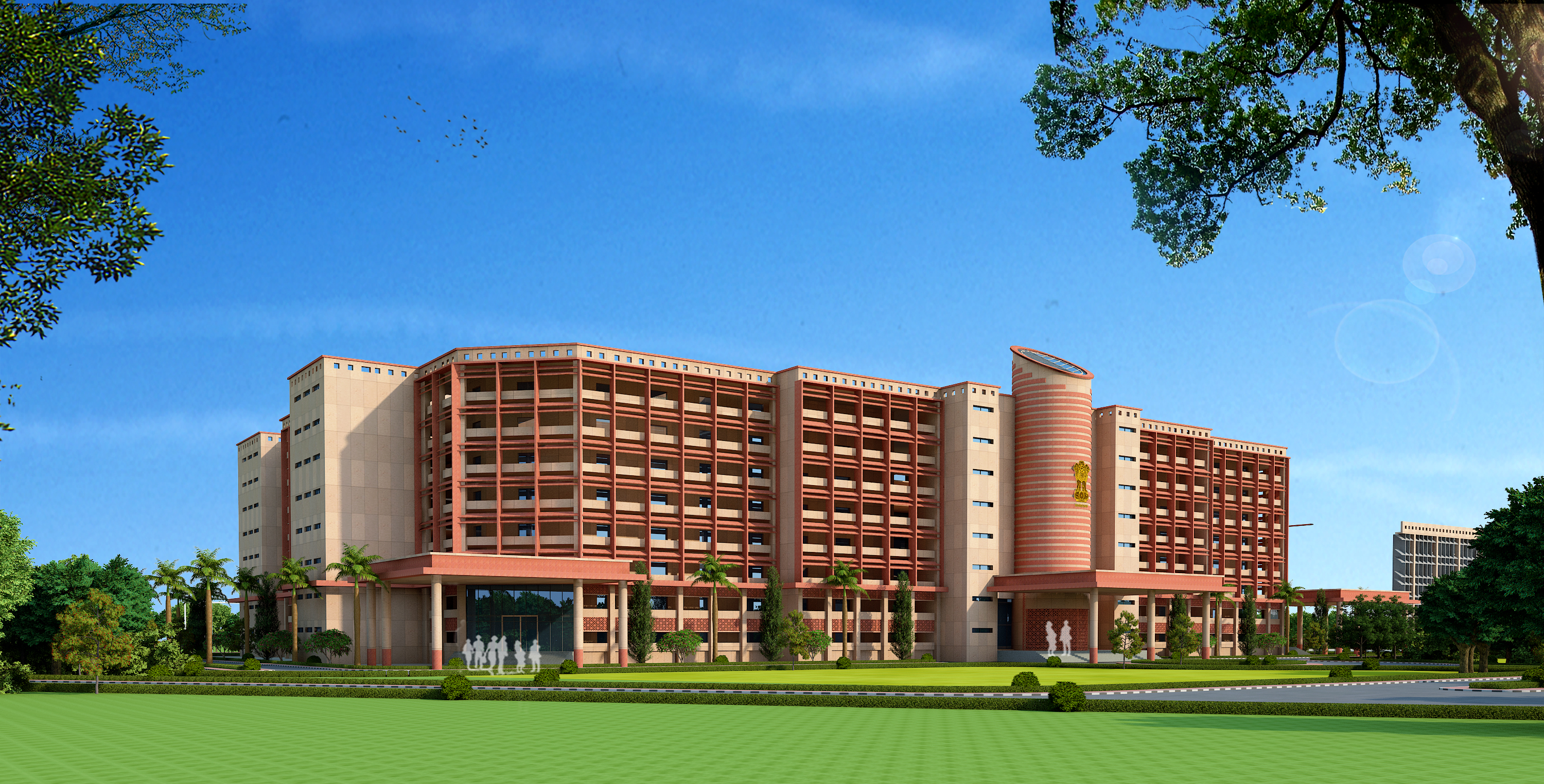
Integrated Court Complex Mahoba
Integrated Court Complex Mahoba for 37 Courts
Project Facts
- Area: 50 Acres
- Budget: INR 600 Crores
- Project year: 2025
- Client: UPPWD
- Location: Mahoba, Uttar Pradesh
Justice by Design: Inside the Integrated Court Complex of Mahoba
The Integrated Court Complex in Mahoba, Uttar Pradesh, is poised to become a new benchmark in India’s judicial infrastructure. Envisioned as a modern, efficient, and sustainable campus, this project spans over 51.90 acres and houses 37 courts, advocate chambers, a residential enclave, and essential civic and support amenities. Situated in the culturally rich Bundelkhand region, Mahoba is known for its historical significance and proximity to heritage sites like Khajuraho and Kalinjar Fort. The design responds not only to the administrative needs of the judiciary but also to the socio-cultural context of the region.
Commissioned by the Government of Uttar Pradesh and executed under the EPC mode, the project has been planned by ARCH-EN DESIGN. The master plan organizes the campus into distinct zones that cater to various user groups—judges, advocates, litigants, and the public. The Court Building, rising LG+UG+5 floors, includes 37 courtrooms, ADR facilities, record rooms, waiting areas, and e-filing sections. Complementing it is a G+7 Advocates Chamber block, featuring senior and junior advocate offices, a canteen, bar association hall, medical facilities, post office, and essential services like Xerox and stamping.
The residential facilities are equally well-considered, with residences for the District Judge, Type VI and Type V quarters, and a dedicated recreational center. These living spaces are designed with optimal privacy, natural light, and security. Supporting this ecosystem are key infrastructure elements like a 275 KLD sewage treatment plant, 2x2500 KVA electrical substation, vehicle sheds, solar street lights, and over 20 rainwater harvesting pits, ensuring the campus operates as a self-sustaining entity.
A key focus of the design is climate responsiveness and sustainability. All buildings are oriented along the north-south axis to maximize natural light and ventilation. The project is targeting a GRIHA 3-Star certification and integrates several green strategies including solar power, efficient HVAC systems, low-flow plumbing fixtures, and native landscaping. The design also strictly follows NBC 2016 and ECBC 2017 norms, ensuring regulatory compliance while pushing sustainability benchmarks.
Landscape plays a vital role in shaping the campus environment. Avenue plantations, shaded walkways, sculpture-studded roundabouts, and open courts create a dignified yet welcoming environment. The hardscape materials are thoughtfully selected to reduce heat gain and enhance water percolation. Seating pockets, children’s play zones, meditation areas, and tree-lined buffers ensure that the space is inclusive and pleasant for all stakeholders.
Overall, the Mahoba Integrated Court Complex is not merely an institutional project—it is a symbol of progress where judicial efficiency meets architectural excellence. With its thoughtful planning, green credentials, and user-centric design, the complex sets a new standard for what justice infrastructure in India can aspire to be.