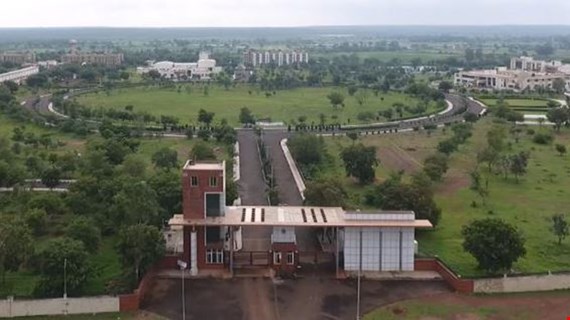
Counter Insurgency & Anti Terrorism School
Impart training in Counter-Insurgency & Anti Terrorism Operations.
Project Facts
- Area: 140 Acres
- Budget: INR 200 Crores
- Project year: 2018 Area 140 Acres Shivpuri, Madhya Pradesh Counter Insurgency and Anti Terrorism School (CIATS) , CRPF, A.B. Road, Dist-Shivpuri (M.P) has been institutionalised since 13/11/2009 to impart training in Counter-Insurgency & Anti Terrorism Operations. NBCC Ltd. was the executing agency for the project. The Project has Various Residential and Non-Residential Buildings. Barracks for 270 men’s and Residences for Officers and Staff including type VI, V, IV, III and II (total 100 Nos.). The various Non-Residential buildings in the campus are Admin/Training block/ class room, So’s mess, Officer’s mess, Store/Tradesmen shops, Quarter Guard, Bin type magazine, Men’s club with canteen/family welfare centre, 10 bedded hospital, Drill Shed, Swimming pool, Parade Ground, Dhobi Ghat, Gateway, M.T. Workshop, Watch Tower. The entire area of 140 Acres was designed and planned by us as a comprehensive project. View Project on Maps Service Provided Master Planning Infrastructure Planning Architectural Design Interior Design Structural Design Sustainability Structural Engineering Electrical Design Mechanical Design Plumbing Design Fire Protection Design Construction Administration
- Client: NBCC
- Location: Shivpuri, Madhya Pradesh
Counter Insurgency and Anti Terrorism School (CIATS) , CRPF, A.B. Road, Dist-Shivpuri (M.P) has been institutionalised since 13/11/2009 to impart training in Counter-Insurgency & Anti Terrorism Operations. NBCC Ltd. was the executing agency for the project.
The Project has Various Residential and Non-Residential Buildings. Barracks for 270 men’s and Residences for Officers and Staff including type VI, V, IV, III and II (total 100 Nos.). The various Non-Residential buildings in the campus are Admin/Training block/ class room, So’s mess, Officer’s mess, Store/Tradesmen shops, Quarter Guard, Bin type magazine, Men’s club with canteen/family welfare centre, 10 bedded hospital, Drill Shed, Swimming pool, Parade Ground, Dhobi Ghat, Gateway, M.T. Workshop, Watch Tower.
The entire area of 140 Acres was designed and planned by us as a comprehensive project.