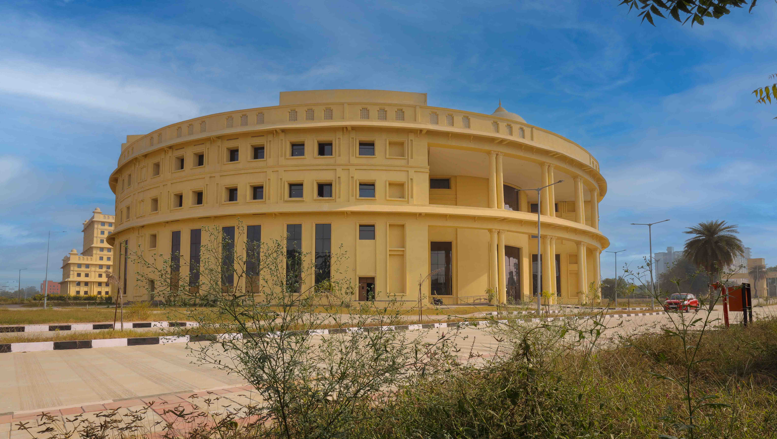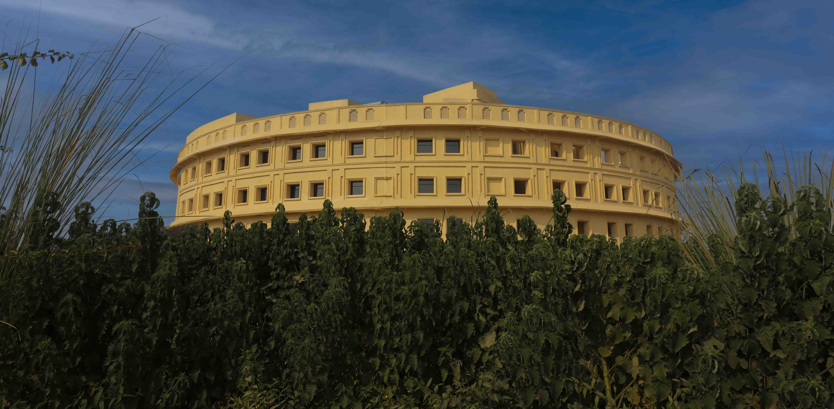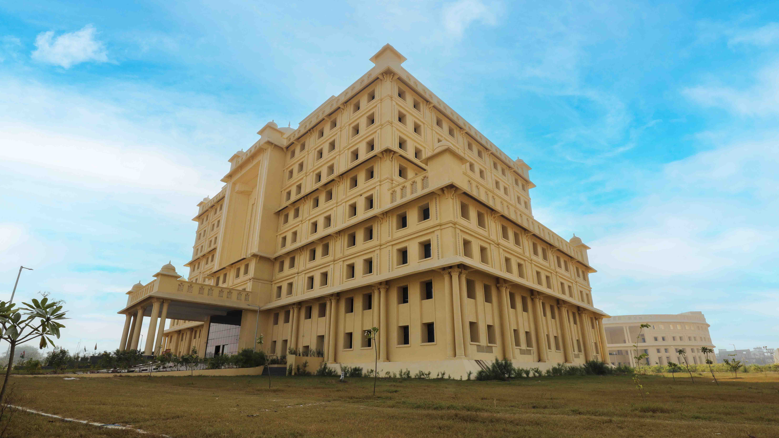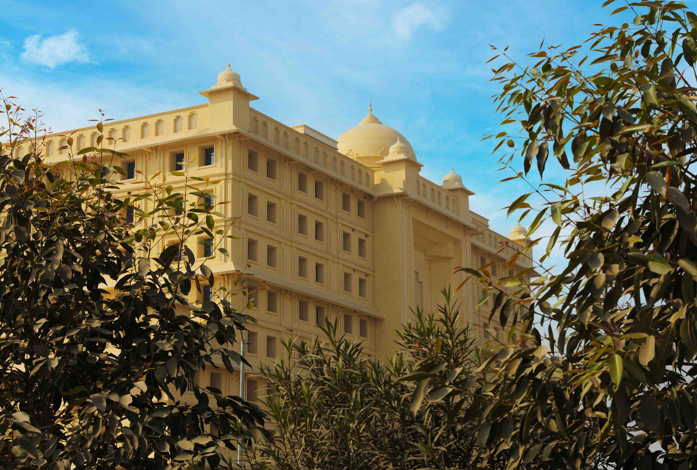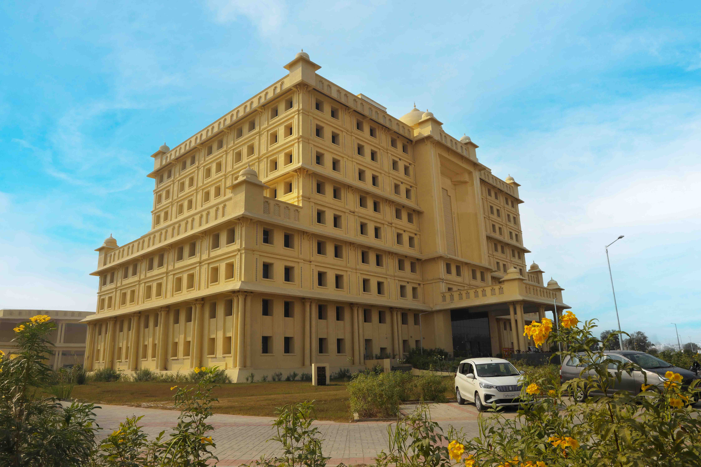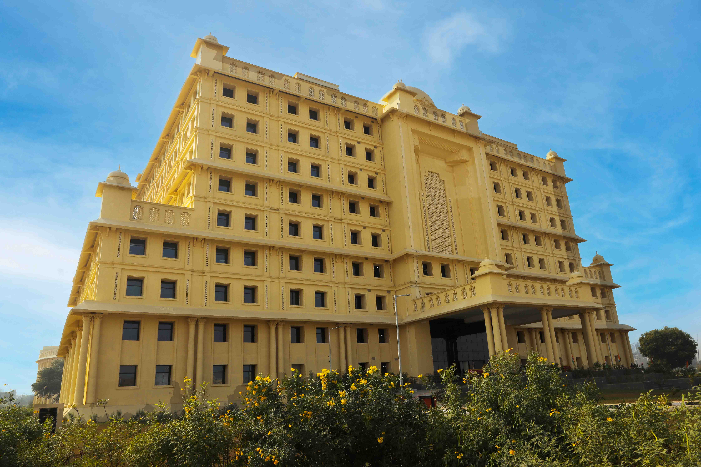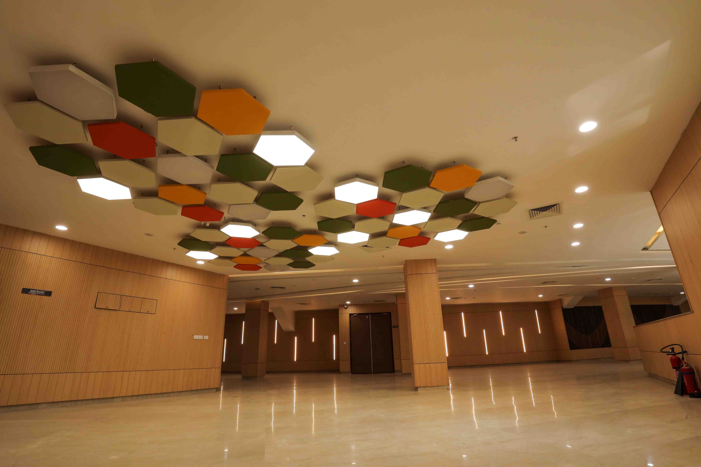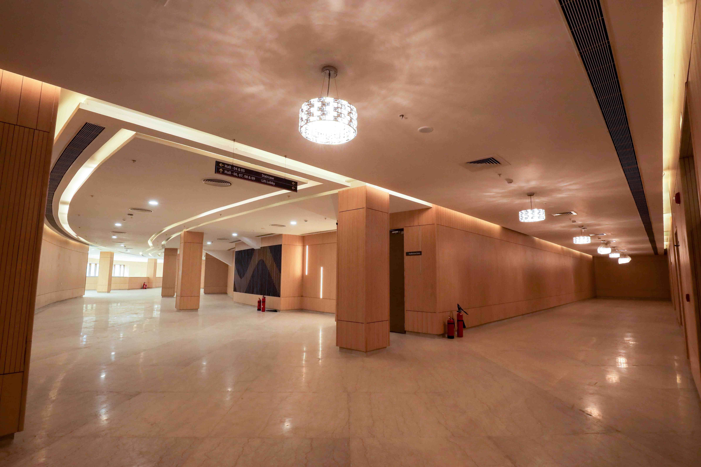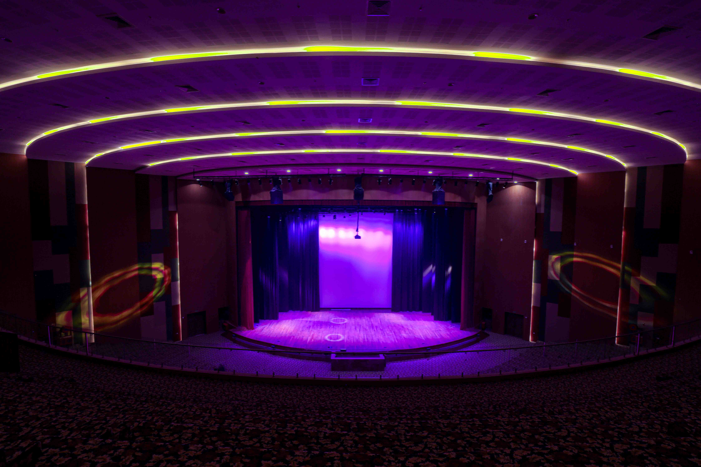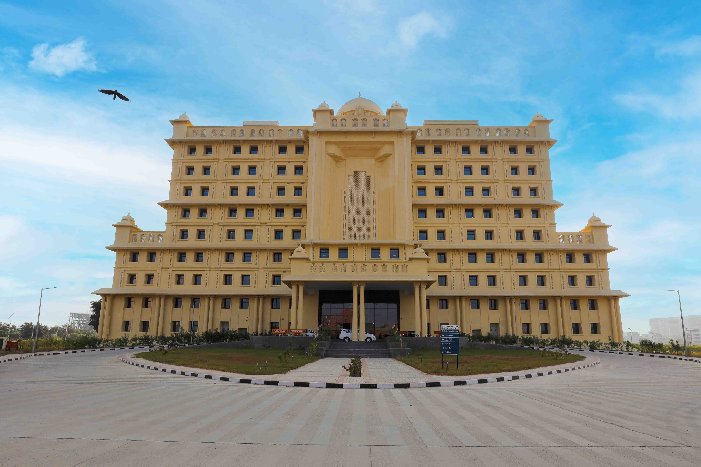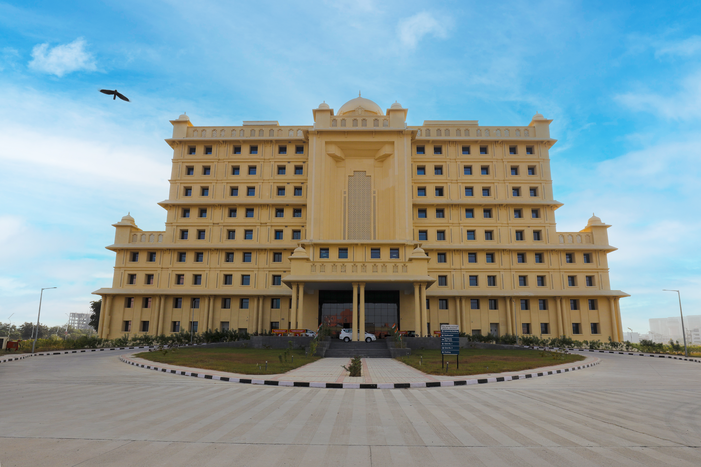
Atal Bihari Vajpayee Medical University
Atal Bihari Vajpayee Medical University is a State Collegiate University in Lucknow, Uttar Pradesh.
Project Facts
- Area: 50 Acres
- Budget: INR 220 Crores
- Project year: 2024
- Client: UPPWD
- Location: Lucknow, Uttar Pradesh
Shri Atal Bihari Vajpayee Medical University: A Synthesis of Heritage and Modernity in Institutional Architecture
The Shri Atal Bihari Vajpayee Medical University in Lucknow represents an architectural narrative that blends traditional Indian design sensibilities with contemporary functionality. Designed by M/S ARCH-EN DESIGN, this sprawling 50-acre campus serves as an academic epicenter, embodying both aesthetic integrity and sustainable principles. Its architectural expression resonates with the essence of monumental institutional design, marking a distinct identity in the educational landscape.
Contextual Response and Site Planning
Situated in the culturally rich city of Lucknow, the campus design pays homage to the region’s architectural heritage. The 50-acre site was meticulously planned to accommodate a variety of programmatic needs while ensuring a coherent spatial experience. The campus master plan leverages axial alignments, symmetry, and open spaces to create a legible and user-friendly layout. The buildings are strategically positioned to establish a harmonious dialogue between built form and the natural environment, ensuring accessibility and spatial fluidity.
The spatial organization also prioritizes functionality. Administrative, academic, and residential zones are distinctly defined, yet interconnected, fostering a sense of community while maintaining programmatic clarity.
Architectural Form and Expression
The Administrative/Office Building, with its towering 10-story (B+G+8) structure, serves as the centerpiece of the campus. Its design exudes grandeur and authority, making a strong architectural statement. The symmetrical facade, punctuated by vertical articulation and recessed windows, creates a rhythm that is both visually striking and functionally efficient. The use of domes and jaali motifs references Indian classical architecture, grounding the building in the region's cultural context.
The Convention Block, on the other hand, employs a circular form that symbolizes inclusivity and unity. Its colonnaded facade draws inspiration from neo-classical design principles, while the large glazing panels ensure ample daylight penetration, merging tradition with modernity. This dynamic interplay between classical and contemporary elements underscores the building’s dual role as a space for both formal events and creative exploration.
Materiality and Detailing
The material palette reflects a commitment to simplicity and durability. The external facade employs earth-toned finishes, aligning with the vernacular aesthetic while reducing visual heat gain. Subtle detailing, such as jaali patterns and cornice moldings, adds depth and texture to the elevations, ensuring a fine balance between ornamentation and restraint.
The buildings' interiors prioritize functionality and adaptability. Clean lines and efficient spatial layouts enhance usability, while high-performance materials ensure durability and low maintenance. The careful integration of local materials not only reduces the carbon footprint but also reinforces the architectural narrative’s contextual relevance.
Sustainability in Design
Guided by Green Building Principles, the project is designed to achieve a minimum GRIHA 3-star rating. Sustainability is embedded in the planning and design process, from optimized building orientation to maximize natural ventilation, to the integration of energy-efficient HVAC systems, and rainwater harvesting infrastructure. The extensive use of natural daylight reduces dependence on artificial lighting, contributing to lower operational energy demands.
The landscaping strategy further reinforces the project’s sustainable ethos. Indigenous flora is used extensively, ensuring biodiversity while reducing irrigation requirements. The green spaces are not merely aesthetic but act as active mediators of microclimatic conditions, enhancing user comfort.
Spatial Program and Functionality
The project accommodates a diverse program, including:
• Administrative Building: A vertical structure (22,942.95 sq.m) that consolidates administrative functions while serving as the campus’s visual anchor.
• Convention Block: Encompassing seminar halls, a state-of-the-art auditorium, a library, and a museum, this 16,091.37 sq.m facility is a hub for academic and cultural exchanges.
• Residential Quarters: The Vice Chancellor’s residence and staff housing are thoughtfully designed to ensure comfort and privacy, fostering a cohesive living environment.
• Utility Infrastructure: Supporting facilities like substations, fire pump rooms, and data centers are seamlessly integrated into the campus fabric, ensuring uninterrupted operations.
Cultural and Symbolic Undertones
The design deliberately integrates cultural symbolism to resonate with its users and context. The domes crowning the buildings are evocative of traditional Indian architectural landmarks, establishing a sense of identity and belonging. The jaali patterns, beyond their ornamental value, provide passive shading, demonstrating how heritage-driven design can meet contemporary performance standards.
The circular form of the Convention Block, combined with its colonnaded facade, is reminiscent of classical institutional buildings, symbolizing intellectual rigor and civic pride. This nuanced approach reflects an understanding of architecture as a medium for both function and meaning.
Photographic Impressions
The imagery of the campus architecture captures its grandeur and attention to detail. The Administrative Building, framed against a vibrant blue sky, emphasizes its monumental presence and symmetry. The Convention Block, with its sweeping circular facade, showcases a balance between solidity and transparency. The photographs highlight how the play of light and shadow animates the facade, adding a dynamic quality to the buildings throughout the day.
