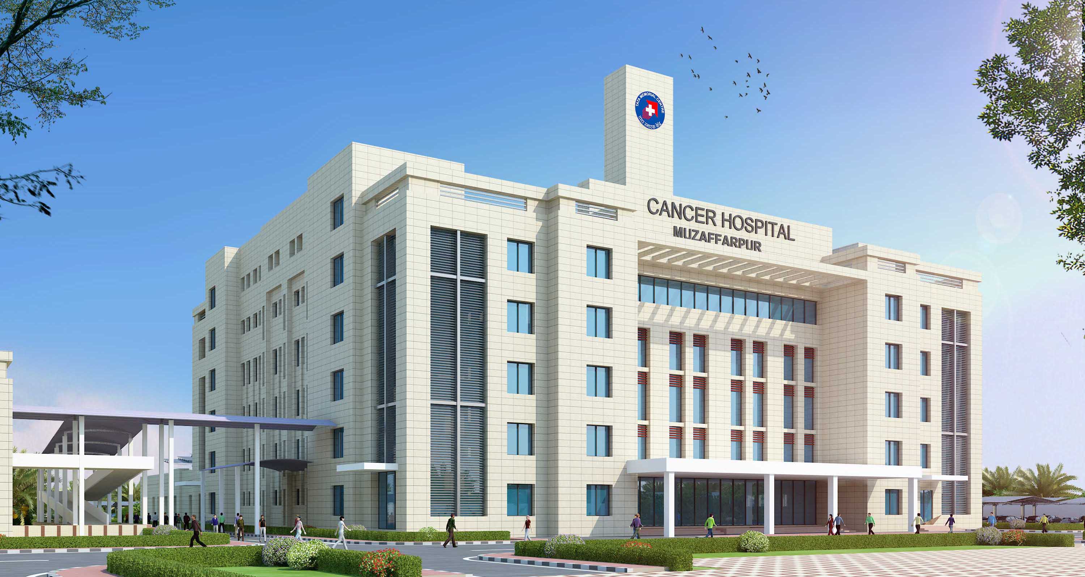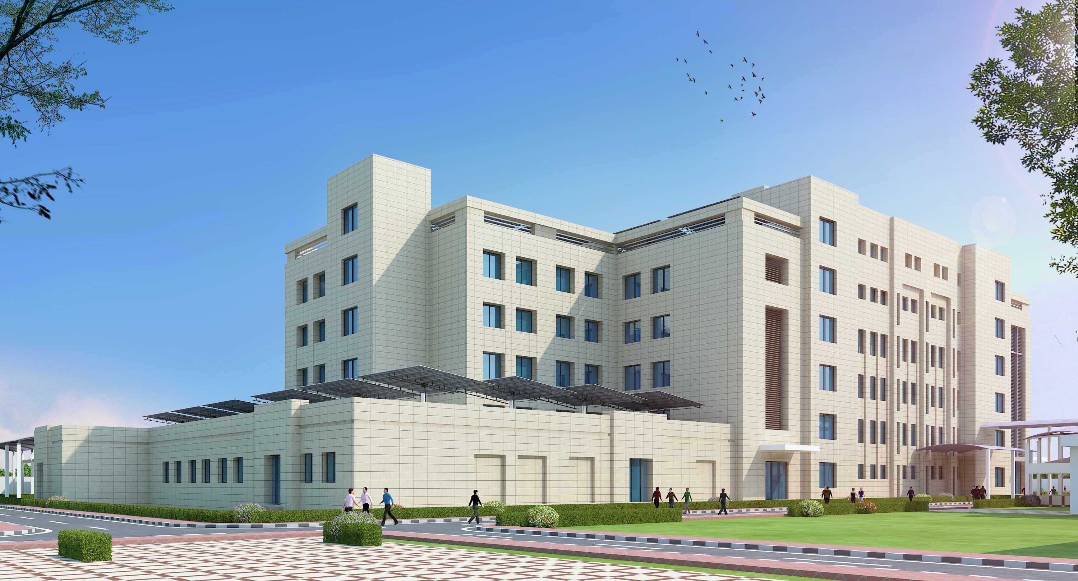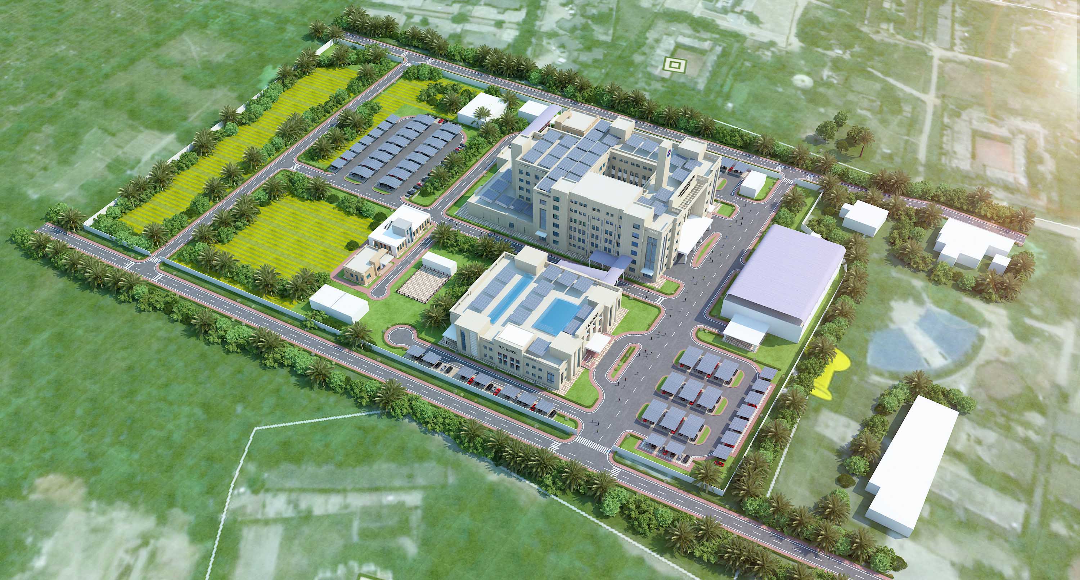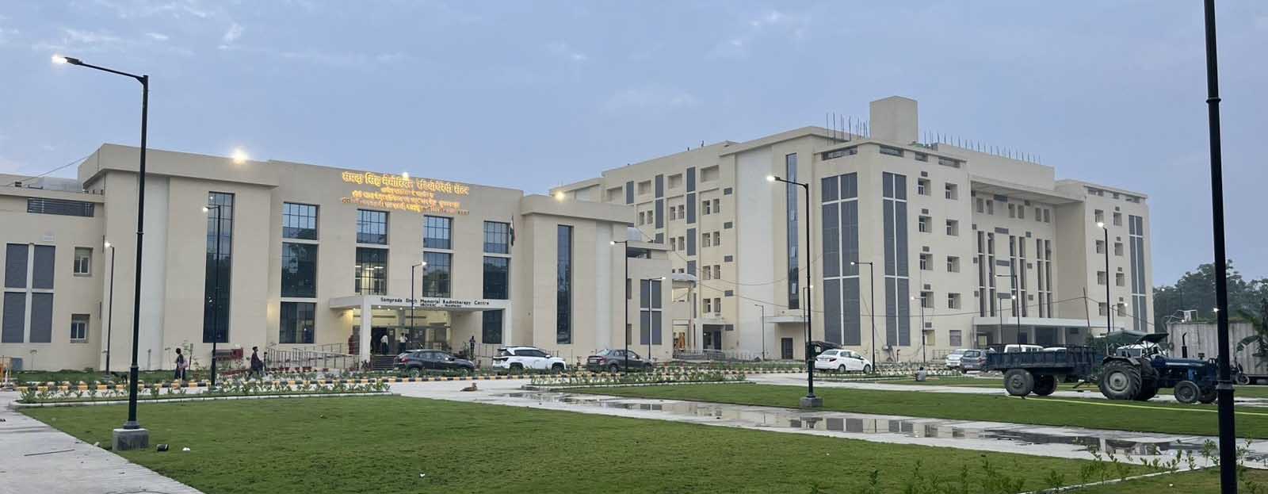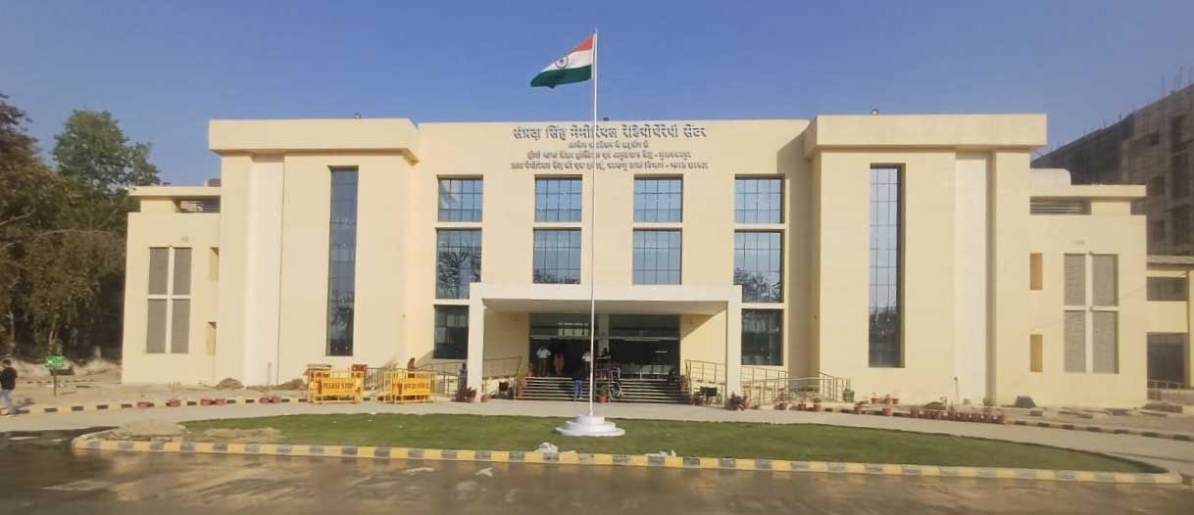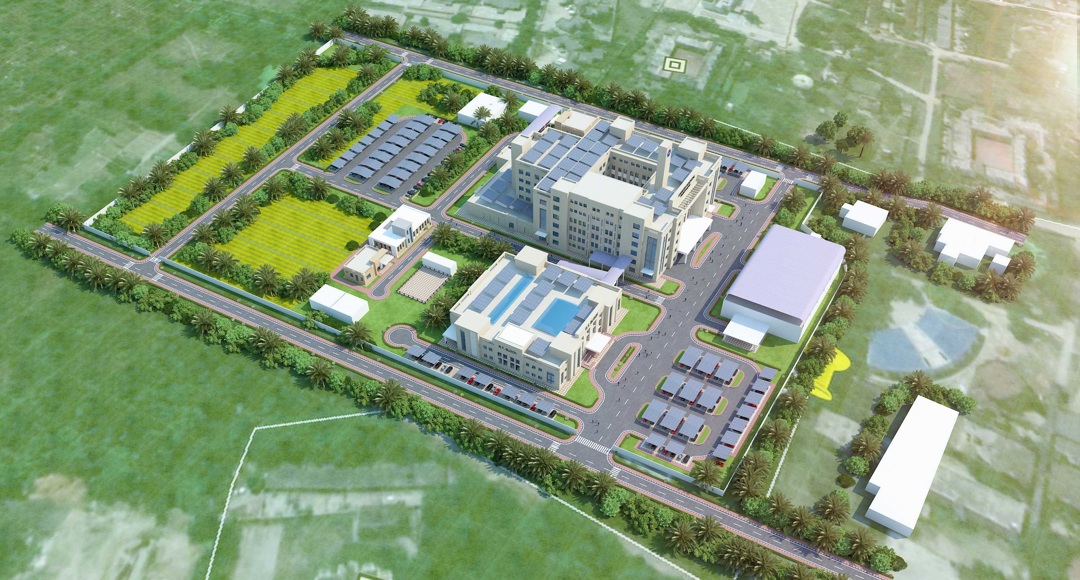
Homi Bhabha Cancer Hospital & Research Centre
Homi Bhabha Cancer Hospital & Research Centre in Muzaffarpur, Bihar by Tata Memorial Centre for the Department of Atomic Energy.
Project Facts
- Area: 15 Acres
- Budget: INR 250 Crores
- Project year: 2023
- Client: Tata Memorial Centre
- Location: Muzaffarpur, Bihar
The Homi Bhabha Cancer Hospital & Research Centre (HBCH&RC) in Muzaffarpur, Bihar, stands as a beacon of hope and architectural sensitivity in the healthcare landscape of Eastern India. Developed by the Tata Memorial Centre (TMC) under the aegis of the Department of Atomic Energy, this hospital is located within the campus of Shri Krishna Medical College & Hospital (SKMCH). It is designed to provide advanced cancer care to the underserved regions of North Bihar and adjoining states, addressing a crucial healthcare gap with both medical and infrastructural excellence.
Architecturally, the hospital adopts a low-rise, human-scale design language that reflects the principles of functionality, empathy, and climatic responsiveness. The planning of the hospital is modular and zoned, ensuring that patient, clinical, and administrative functions operate seamlessly without overlap. Wide corridors, naturally lit waiting areas, and ample green courtyards provide therapeutic environments that reduce stress for patients and their families. The orientation and building envelope are optimized for thermal comfort, with cross-ventilation and shaded fenestration reducing reliance on mechanical systems, especially during the region’s harsh summers.
The 100-bed facility includes a full range of cancer treatment services—outpatient clinics, chemotherapy wards, diagnostic imaging, radiotherapy, and a palliative care wing. A notable feature is the genomic laboratory, which reflects the centre’s long-term vision to integrate advanced research into its clinical operations. The radiotherapy wing, supported by the Alkem Foundation, is built with radiation-shielded construction and precision MEP services. Clean and calm interiors in a white and green palette provide both visual serenity and hygienic functionality.
Sustainability is deeply embedded in the facility’s planning. Rainwater harvesting systems, solar water heating, efficient biomedical waste disposal systems, and future-ready modular service ducts ensure that the hospital not only serves current needs but remains adaptable for decades. The site design smartly segregates vehicular movement, patient flows, and service access to maintain operational efficiency and infection control.
Serving approximately 250 patients daily, HBCH&RC Muzaffarpur follows TMC’s subsidized care model, where more than 60% of treatments are provided free or at highly subsidized rates. This decentralised model of cancer care significantly reduces the need for patients to migrate to larger metro cities, allowing for timely diagnosis, treatment continuity, and emotional support within one’s home region. As part of TMC’s national cancer grid, the Muzaffarpur facility is both a treatment centre and a catalyst for regional oncology research and education.
The design of HBCH&RC Muzaffarpur is a thoughtful synthesis of purpose and place. It proves that healthcare architecture can be both functional and humane—sensitive to regional needs, scalable in operation, and forward-looking in its integration of clinical, research, and community outreach programs. In the evolving narrative of public healthcare infrastructure in India, this hospital is a benchmark in designing with dignity, compassion, and responsibility.
The project is developed within the campus of Sri Krishna Medical College & Hospital, Muzaffarpur, Bihar.
