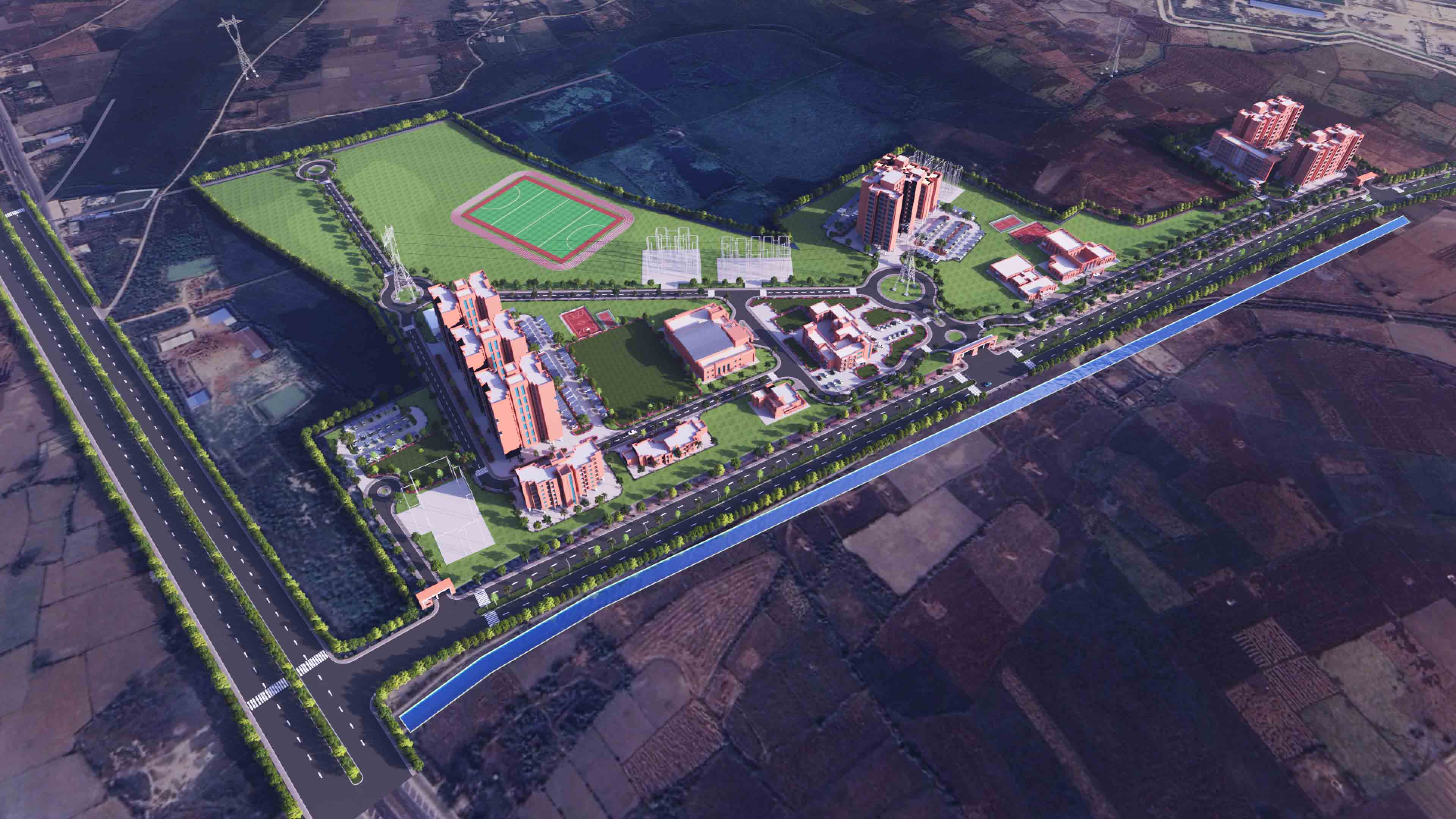Modern Governance, Engineered: Income Tax Office, Bangalore
- 09 June 2025
Structuring Governance: A High-Rise Administrative Icon in Bangalore
As Bengaluru continues its transformation into a global administrative and technology hub, the upcoming Income Tax Office at IFCI Financial City, Bagalur, emerges as a benchmark in institutional architecture. Conceived and designed by ARCH-EN DESIGN in collaboration with the Central Public Works Department (CPWD), this high-rise government facility is more than just an office building—it's a statement of modern governance, engineered efficiency, and contextual sustainability.
Project Overview
Situated on an 8085.68 sqm plot within Bangalore’s strategic Hardware Park zone, the project is planned as a G+12 structure over three levels of basements, with a total built-up area of approximately 47,438.72 sqm. It has been meticulously designed to utilize the maximum permissible Floor Area Ratio (FAR) of 3.25, achieving 26,275.51 sqm of FAR-built space while maintaining a modest ground coverage of only 29.95%.
This conscious balance ensures the creation of open breathing spaces, service zones, and landscape integration, which are critical to employee well-being and long-term building performance.
Functional Zoning & Core Design
Each of the thirteen habitable levels—including a non-FAR prefabricated twelfth floor—has been strategically organized around a central circulation spine. Dedicated cores house vertical transportation, service shafts, and fire-fighting systems. Office spaces are flexibly distributed with ample provision for departmental segregation, conference halls, IT rooms, record rooms, and officer cabins.
Common utility areas such as toilets, electrical rooms, and AHU zones are consolidated and stack-aligned for ease of maintenance and operational clarity. The floor-to-floor height has been standardized at 3.9 meters, ensuring volumetric openness across all workspaces.
Parking & Services Infrastructure
One of the project’s key technical highlights is its high-efficiency parking system. With 581 ECS provided in the double-stack basement levels and an additional 40 ECS at the surface, the facility exceeds the required 526 ECS mandate, ensuring hassle-free vehicular management even during peak operational hours. All ramps and driveways are designed for optimal turning radius and height clearance, integrating seamlessly with fire tender routes and emergency access planning.
Sustainability & Compliance
The building has been conceptualized to align with future-ready environmental and safety standards. Solar panel installations at the rooftop level, generous refuge balconies, and naturally ventilated double-height lobbies reflect a strong commitment to passive design principles. The structural planning is in full compliance with CPWD and NBC 2016 regulations, including fire safety, seismic resistance, and universal accessibility.
Symbol of a Modern Institution
More than just a functional requirement, the new Income Tax Office in Bangalore signifies the government’s shift towards efficient, technologically enabled, and climate-responsive infrastructure. From the three-tier basement to the solar-roofed terrace, every aspect of the building is designed to serve for decades while remaining adaptive to evolving departmental needs.
In a city known for its vertical aspirations, this structure stands tall not just in height but in purpose.
Designing Efficiency: Inside the G+12 Income Tax HQ at Bagalur
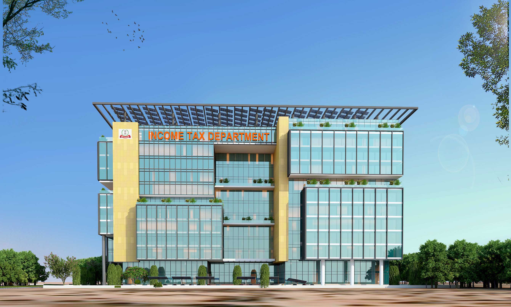
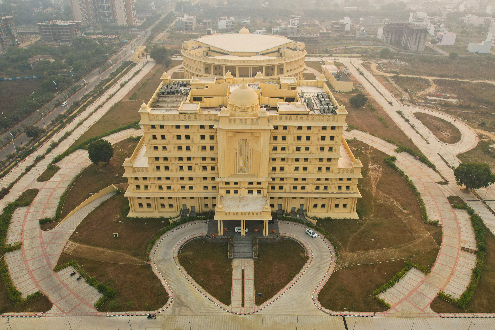
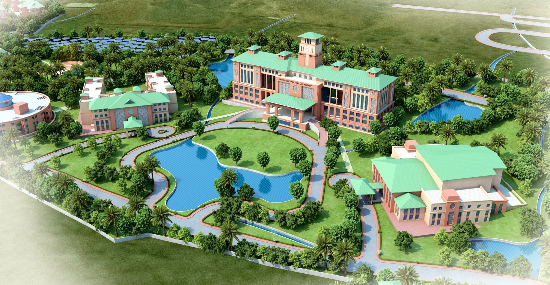
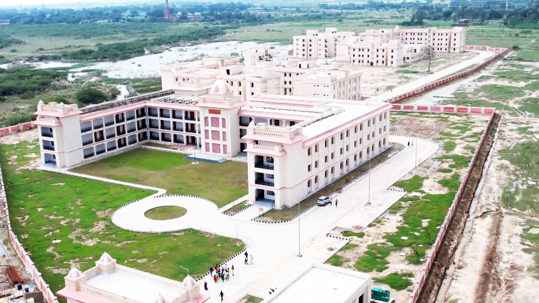
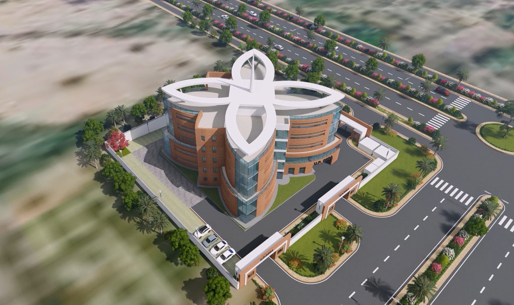
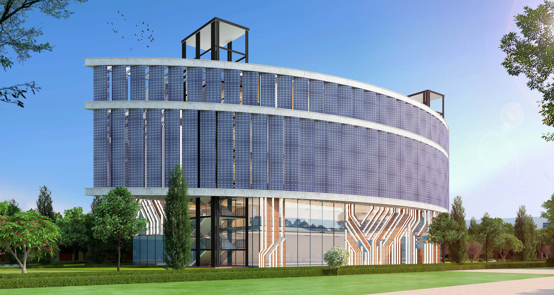
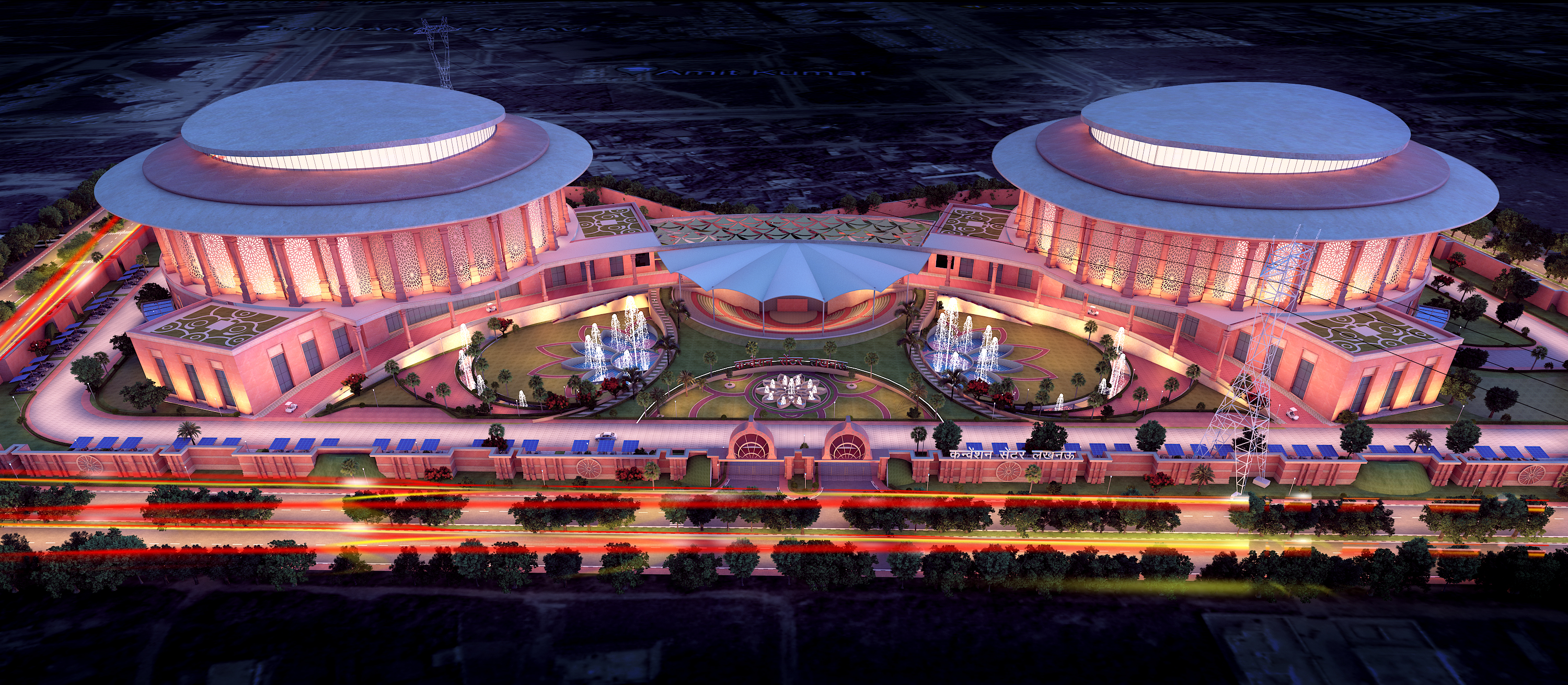
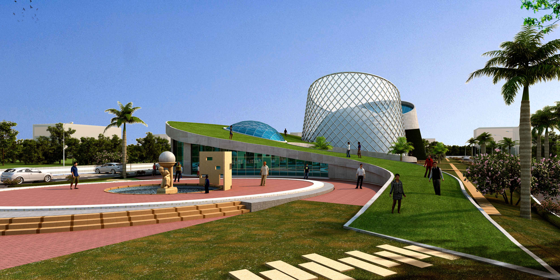
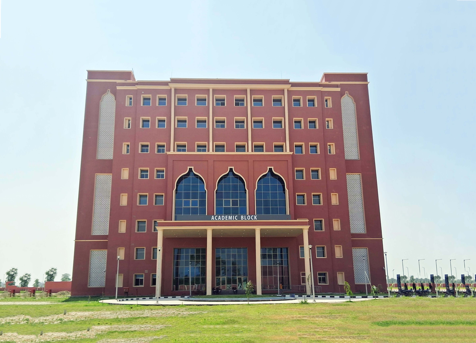
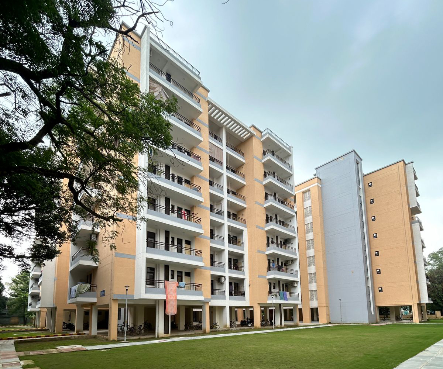
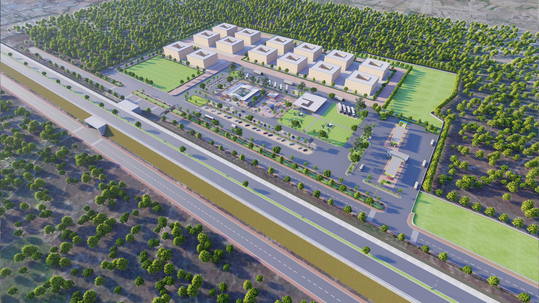
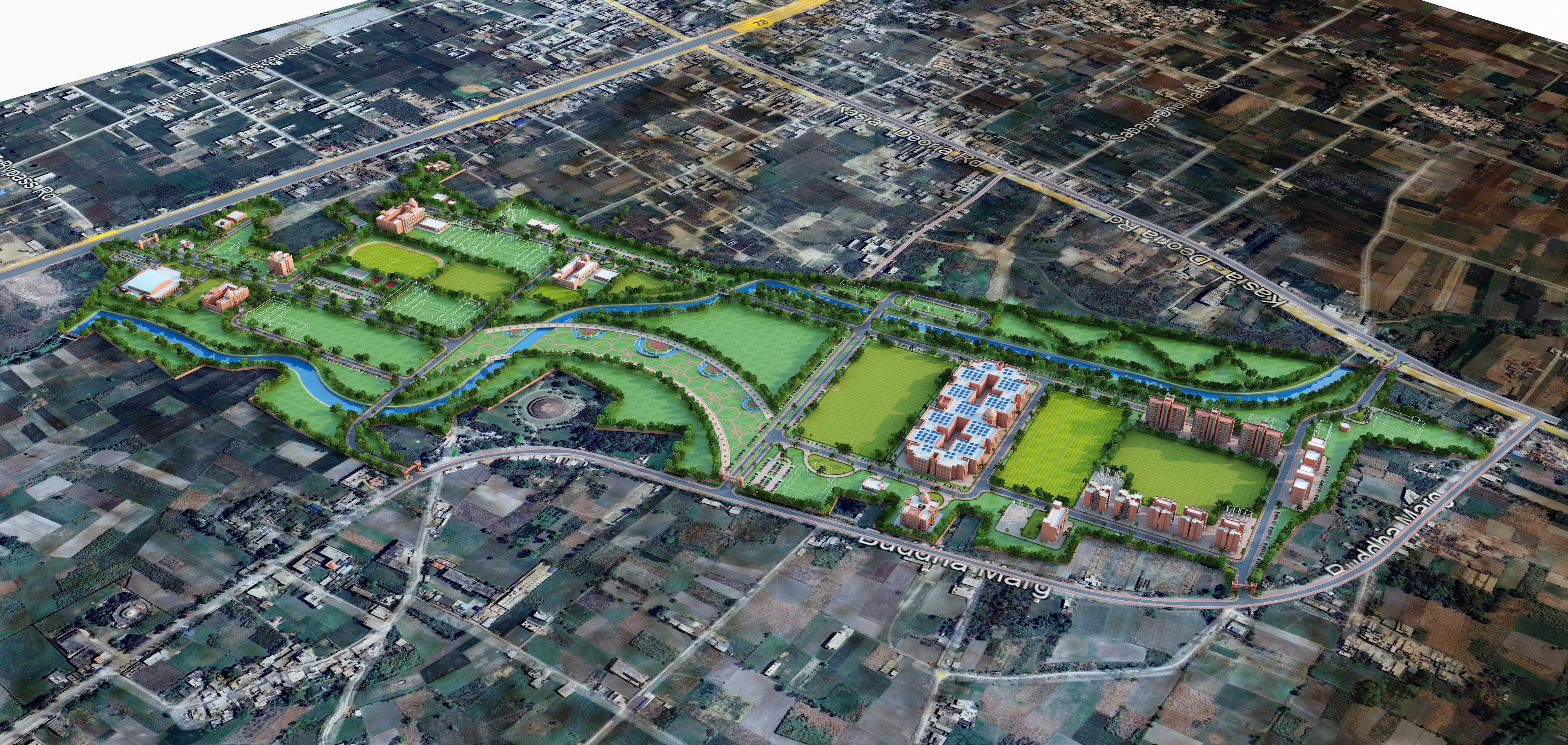
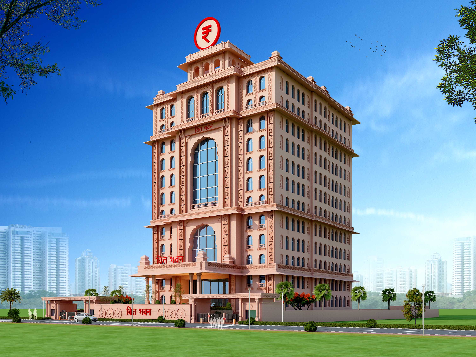

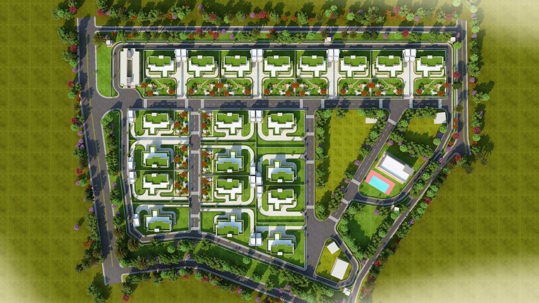
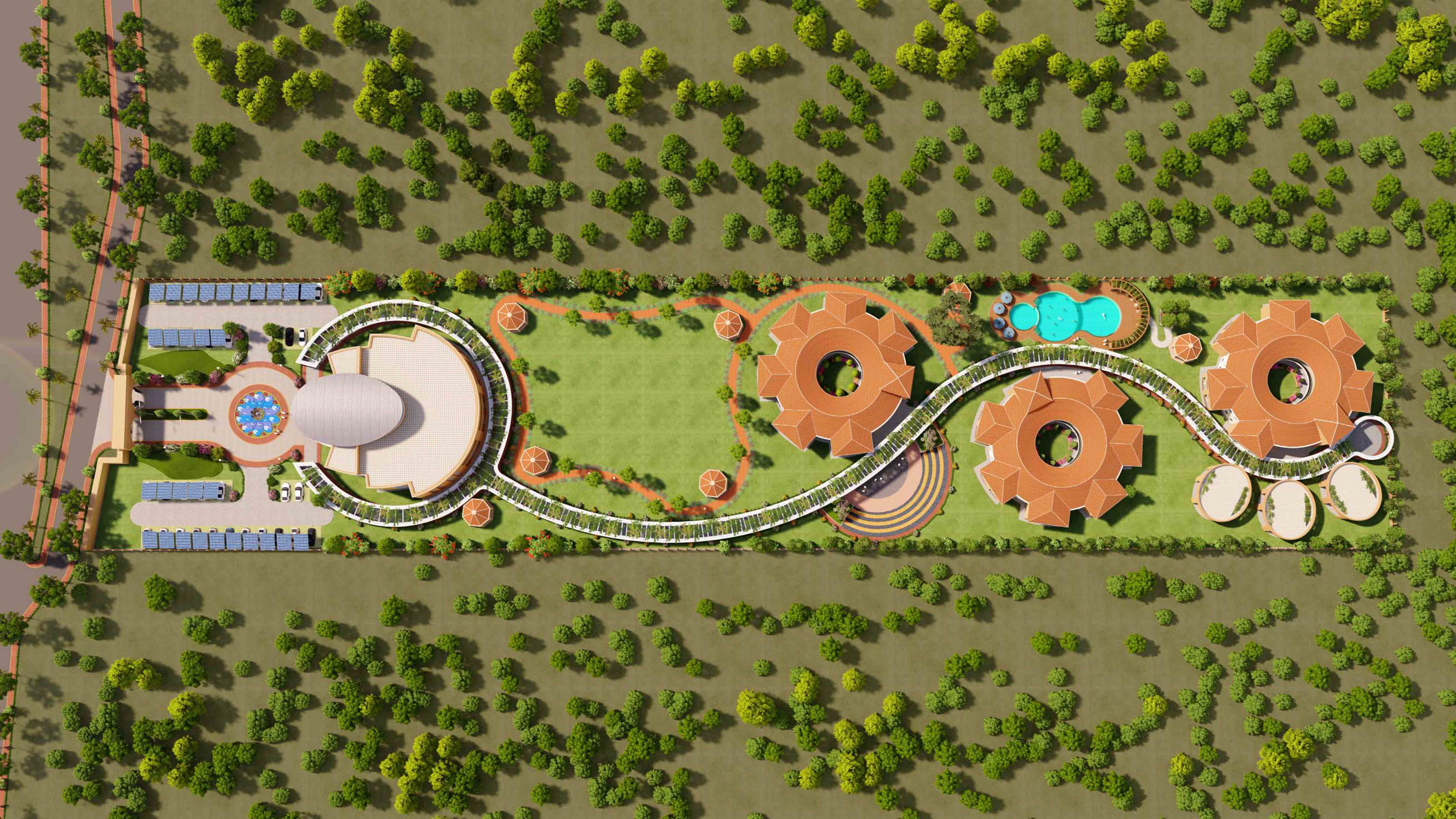
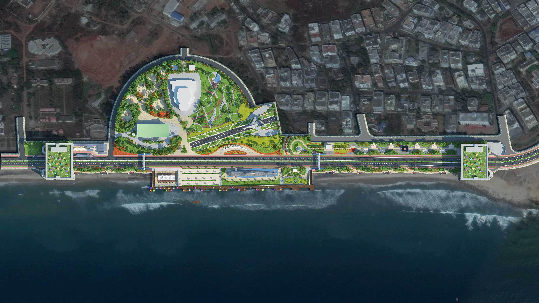
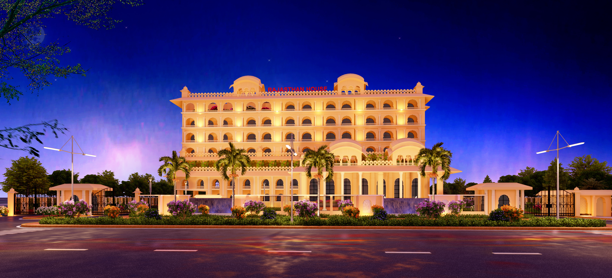
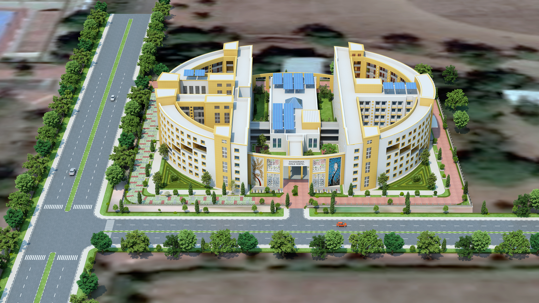
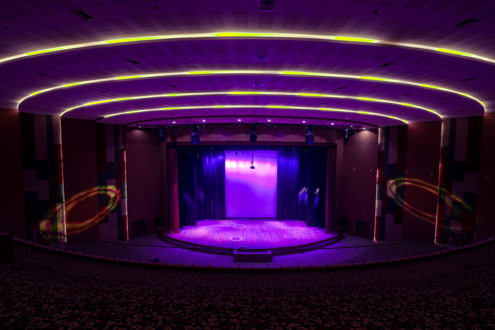
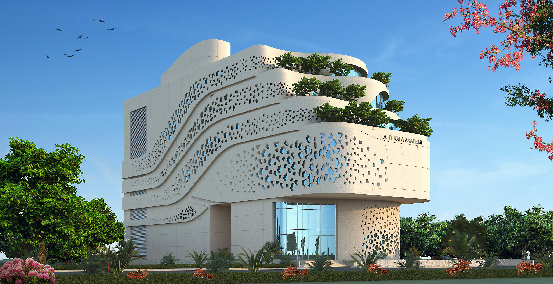
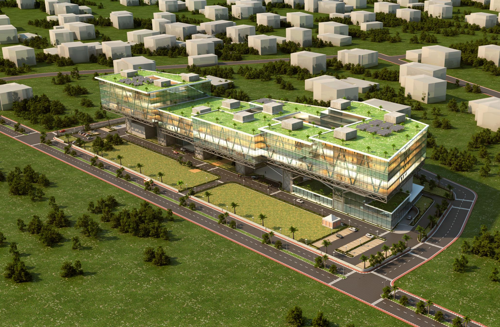
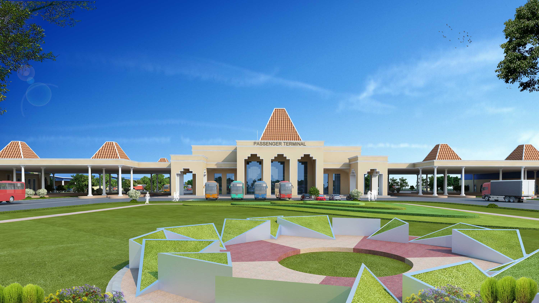
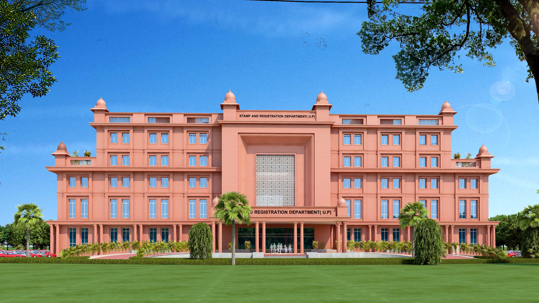
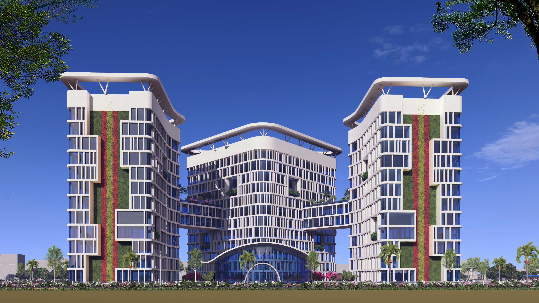
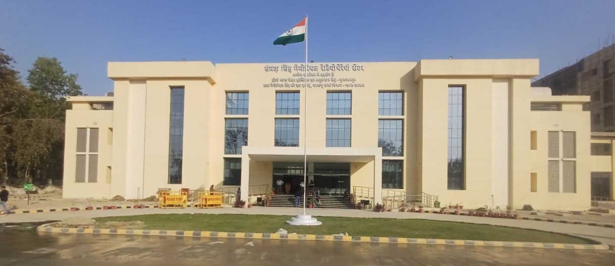

.jpg)

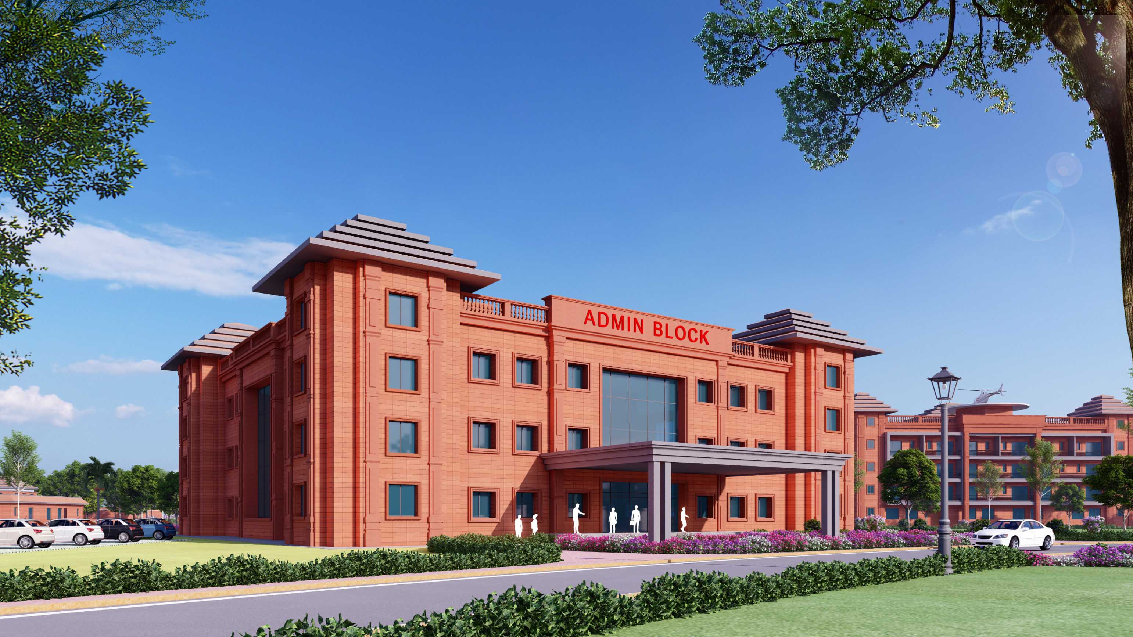
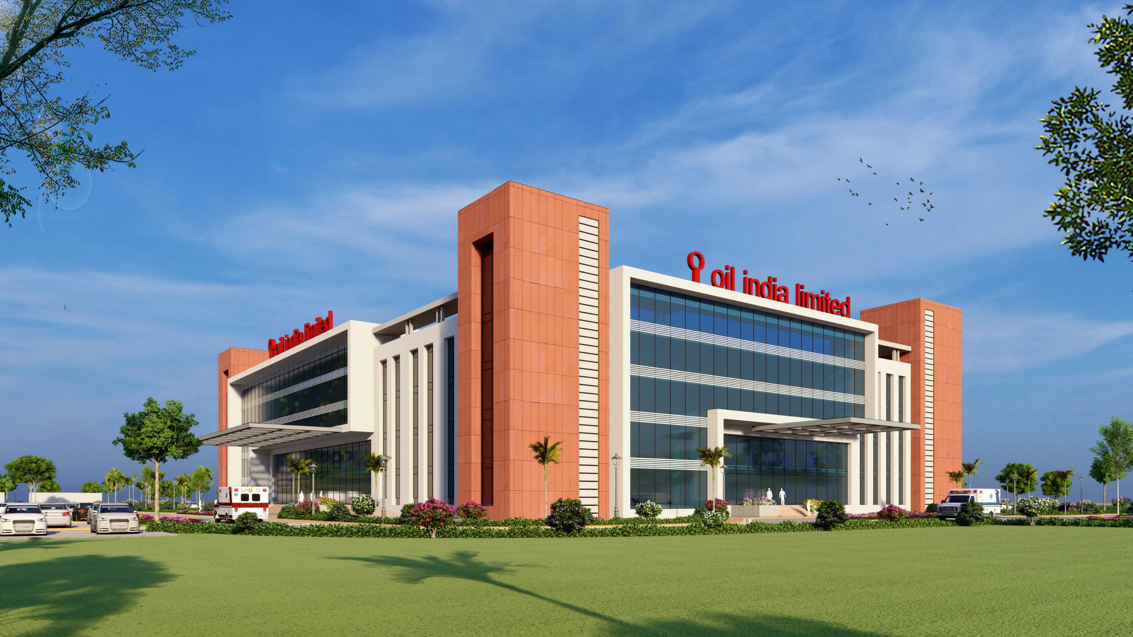
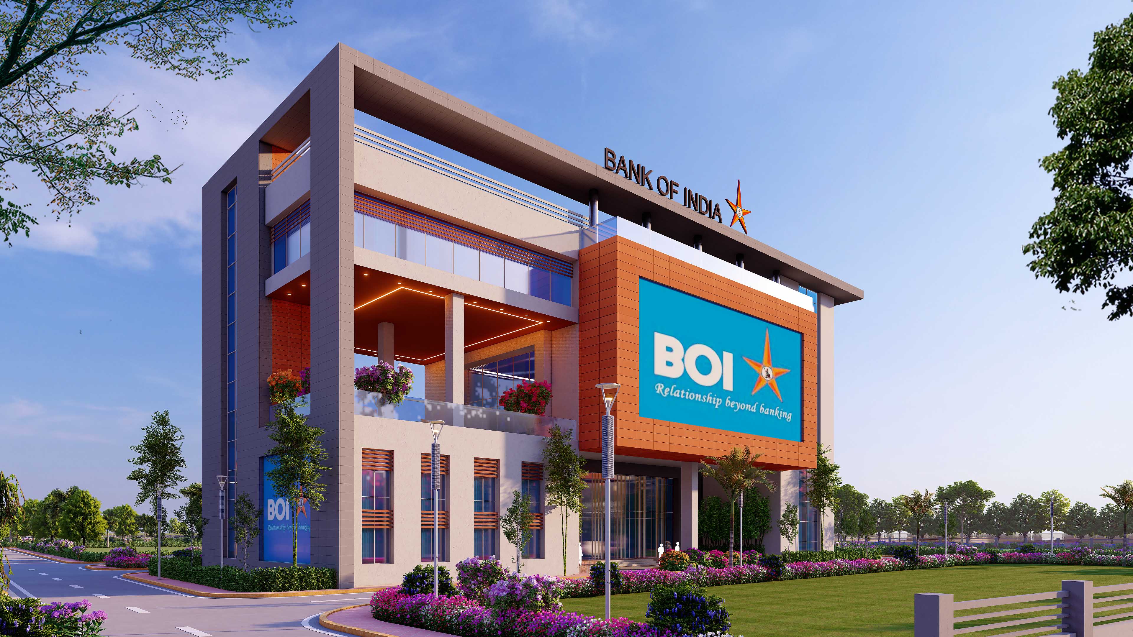
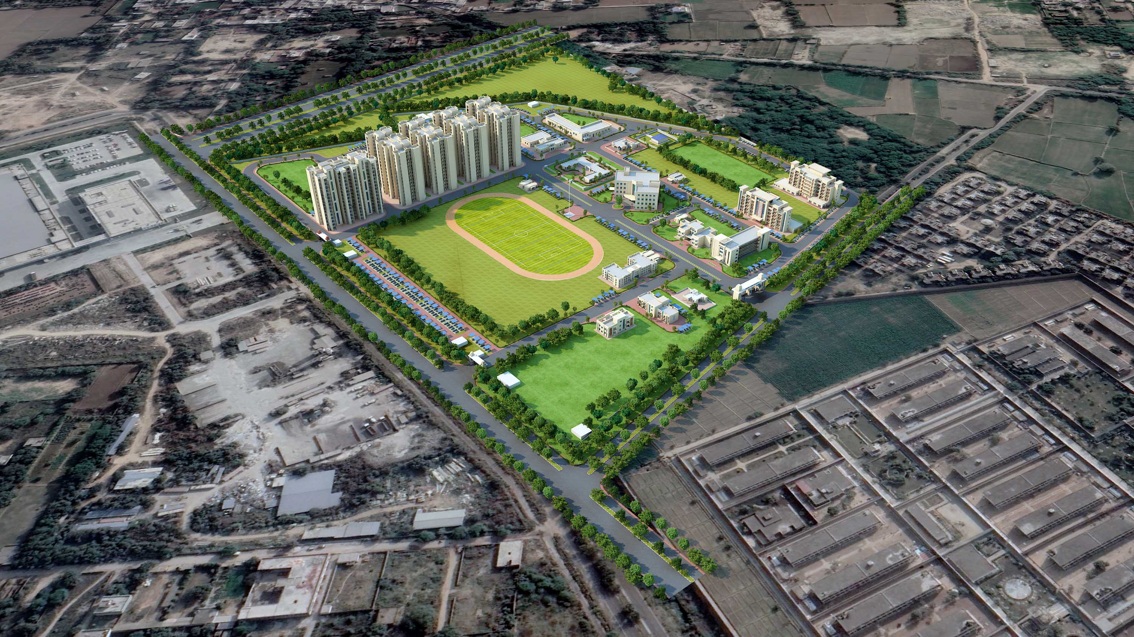
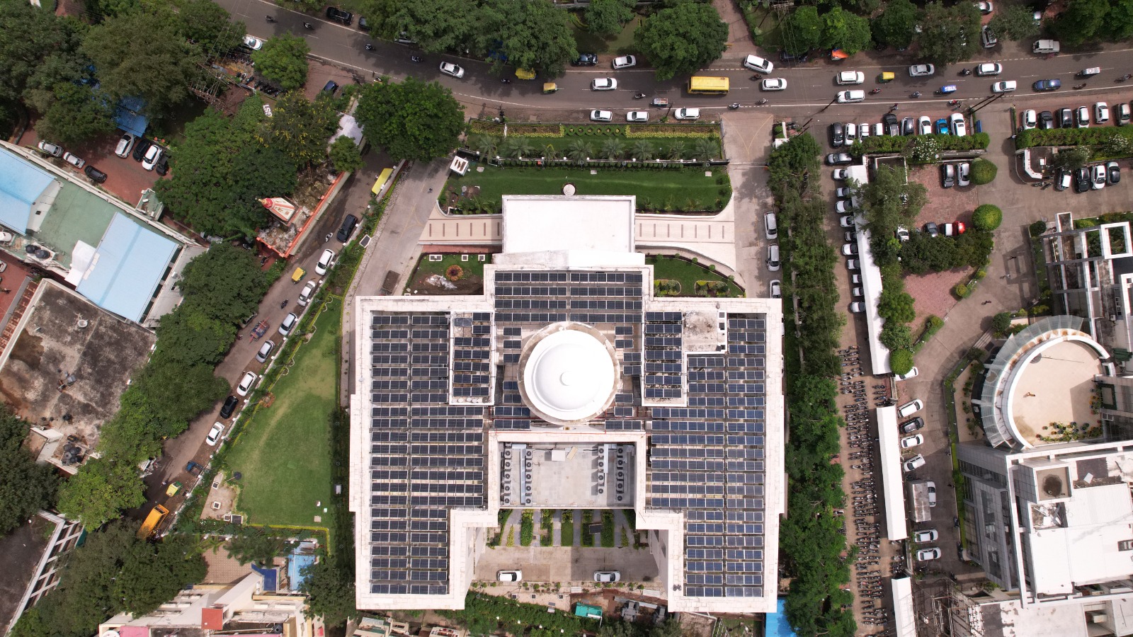
.jpg)
