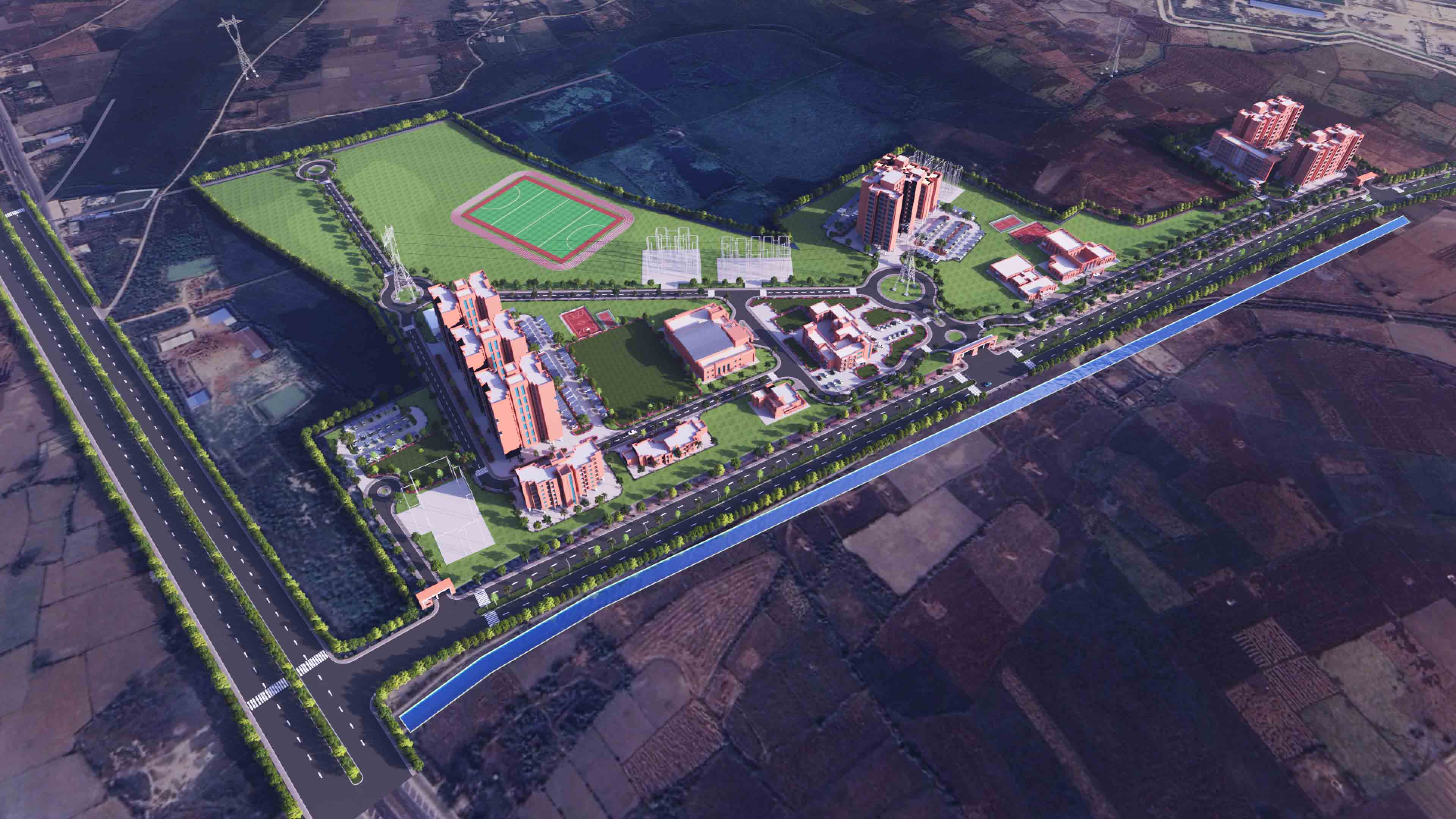Designing for Dignity and Recovery: How Patient-Centric Architecture Shapes the New OIL Hospital, Duliajan
- 24 June 2025
In
today’s evolving healthcare landscape, the design of medical facilities is no
longer just about operational efficiency—it’s about creating spaces that
actively contribute to healing. The New OIL Hospital in Duliajan, Assam, is a
striking example of this shift. Envisioned as a state-of-the-art healthcare
campus, the hospital places the patient's comfort, safety, and psychological
well-being at the heart of every design decision.
The
hospital’s compact G+3 layout is rooted in modular, future-ready planning,
ensuring clear zoning of outpatient (OPD), inpatient (IPD), emergency,
diagnostics, and critical care functions. These zones are not merely grouped
for convenience—they are laid out to reflect the natural journey of a patient
through the system, minimizing confusion and movement-related fatigue.
Intuitive circulation paths ensure complete segregation between public, staff,
service, and emergency flows, significantly reducing the potential for
cross-traffic and infection. For patients, this means greater clarity, lower
anxiety, and smoother transitions between services.
One of
the defining features of the hospital’s design is its emphasis on
climate-responsive orientation. OPD and radiodiagnostic departments are placed
on the north side of the building to maximize natural daylight without heat
gain, creating a glare-free and thermally comfortable environment. This thoughtful
design element enhances the experience for patients and staff alike, supporting
focus, calm, and energy efficiency.
Beyond
clinical zones, the hospital’s master plan carefully integrates
wellness-focused open spaces. Lush internal courtyards, tree-lined buffers, and
shaded outdoor zones offer patients and visitors places of respite. These
biophilic elements are not decorative—they serve a critical healing function,
proven to reduce stress and aid recovery. Nature is present at every
opportunity, woven into the experience of the campus without disrupting medical
function.
Essential
service infrastructure—including the AC plant, electrical substation,
biomedical waste facility, and oxygen plant—is discreetly positioned along the
site’s periphery. This ensures quiet, uninterrupted operations while preserving
the serenity of patient-centric zones. At the same time, the hospital is
prepared for growth, with clearly demarcated areas for future expansion that
won’t disrupt ongoing care.
Accessibility
and inclusivity are also deeply embedded into the design. The hospital adheres
to NABH, MoHFW, and NBC 2016 norms, ensuring universal access, code compliance,
and the highest standards of patient safety. Every visitor, regardless of
physical ability, can navigate the campus with confidence and dignity.
The New OIL Hospital exemplifies how architecture can actively support health and healing. It is a model for how hospitals can be designed not just for treatment—but for the entire patient experience, from entry to discharge. Thoughtful zoning, environmental sensitivity, and a strong emphasis on psychological comfort have combined here to create a facility that doesn’t just treat patients—it cares for them.
Architecture of Care: Where Space Planning Meets Empathy in Assam’s Newest Hospital
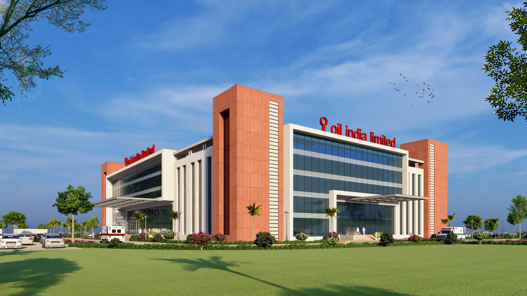
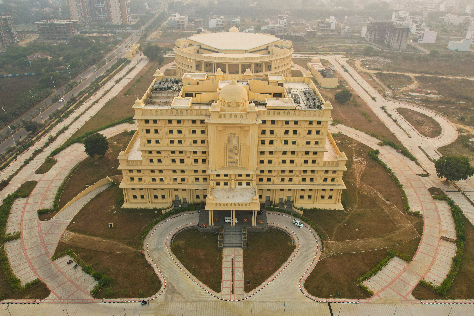
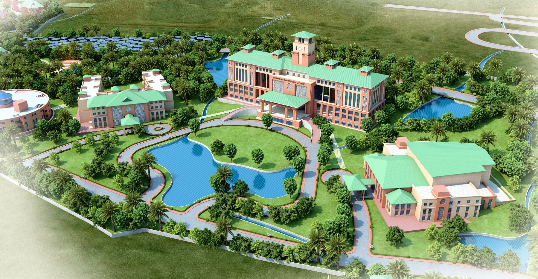
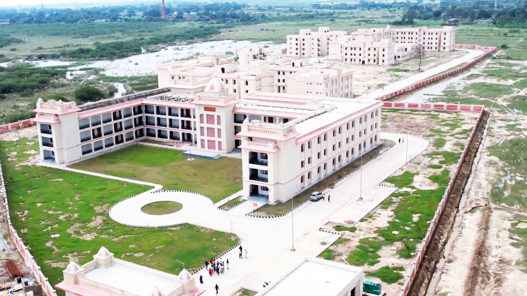
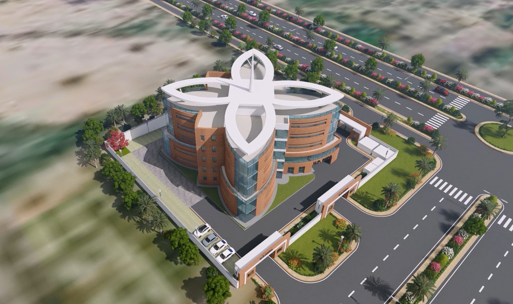
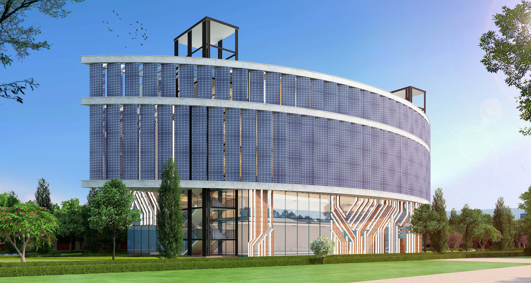
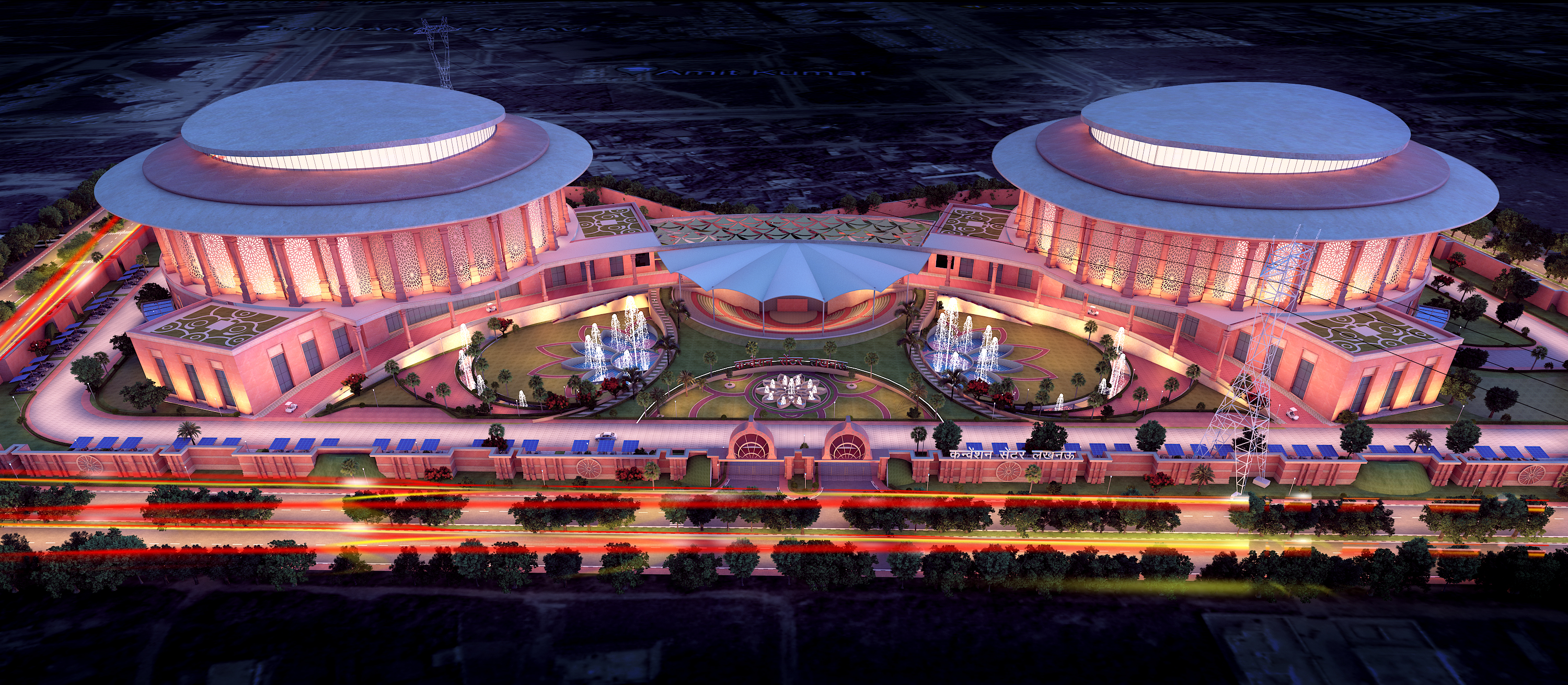
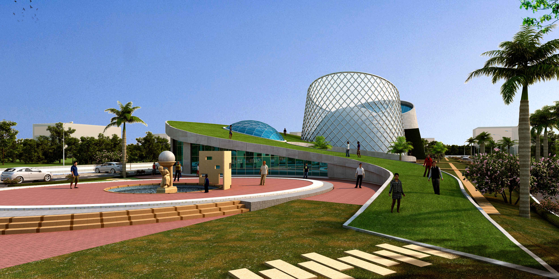
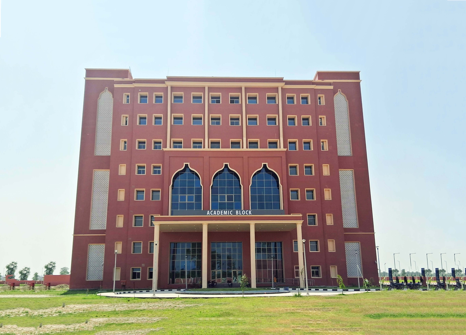
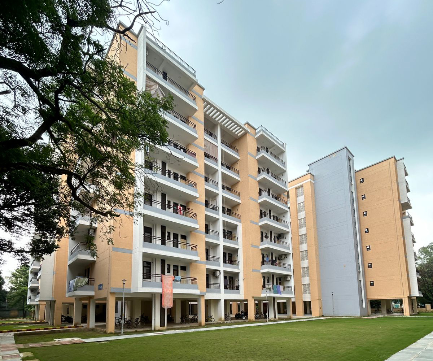
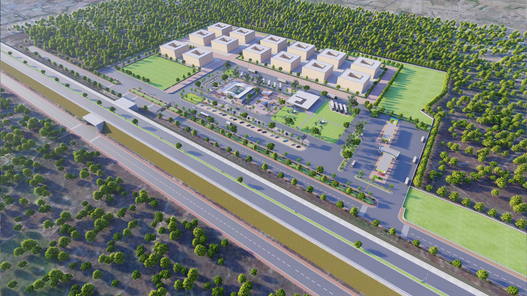
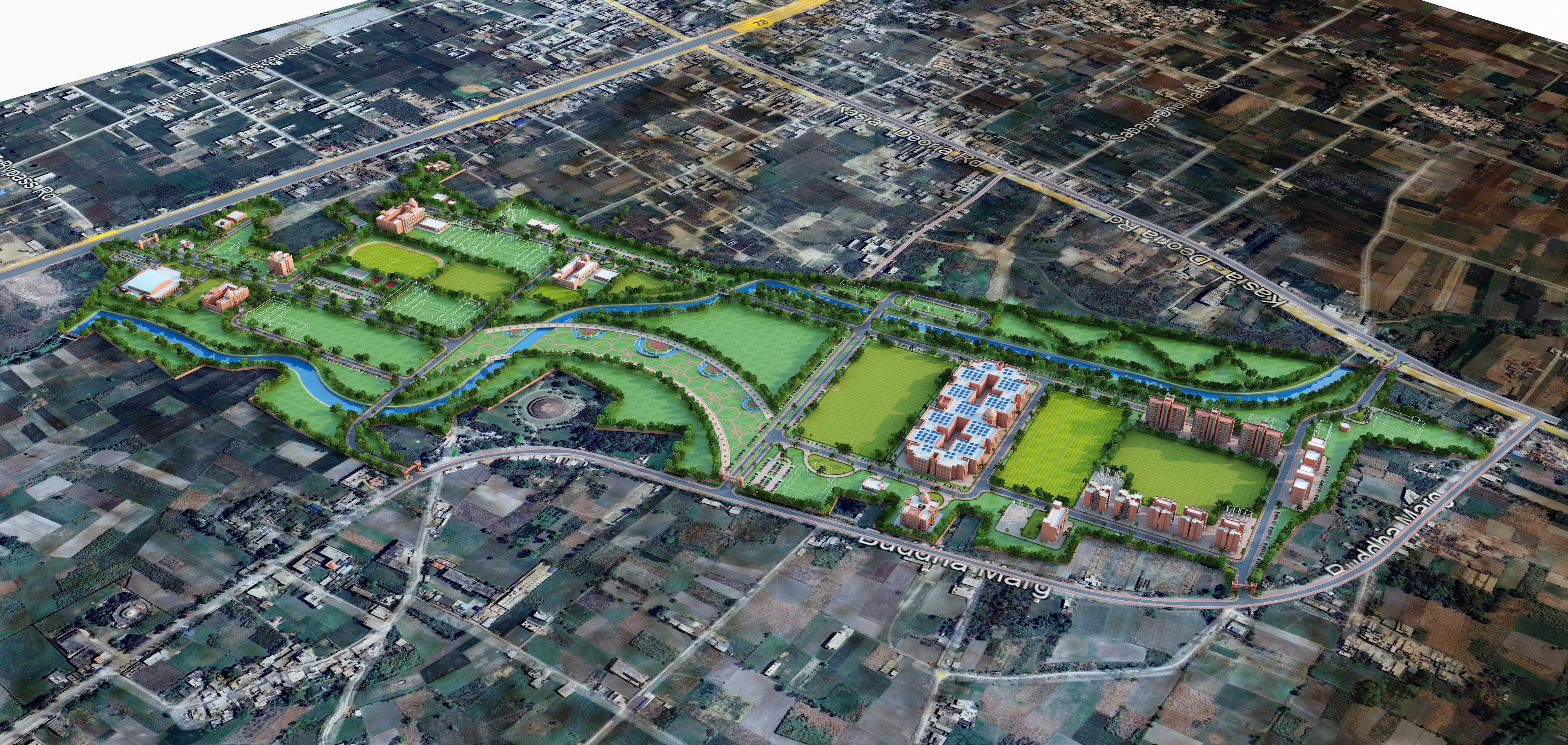
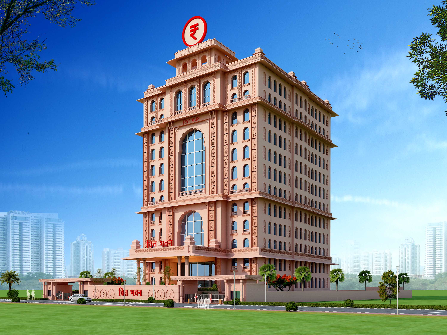

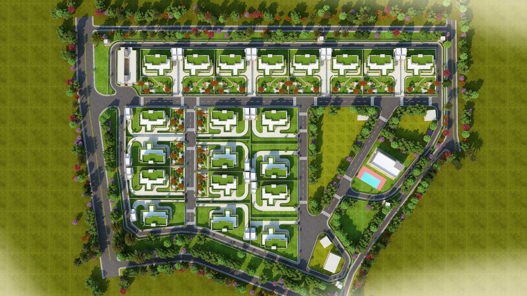
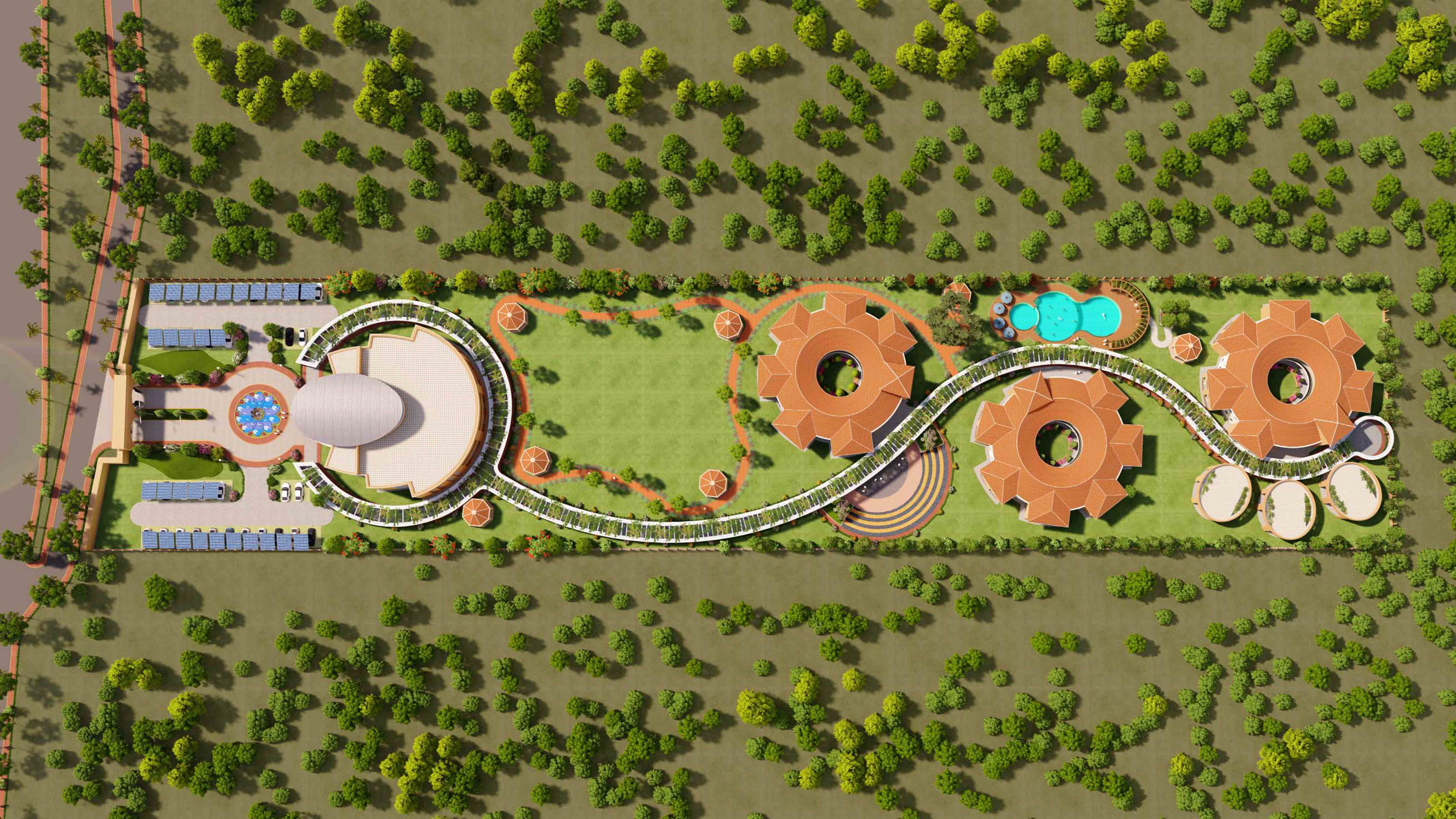
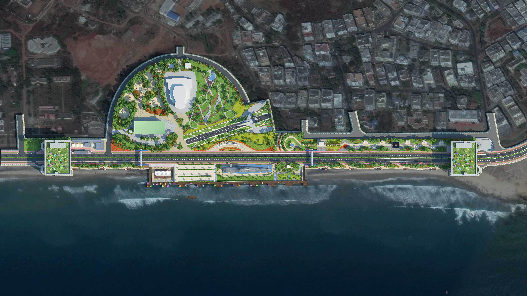
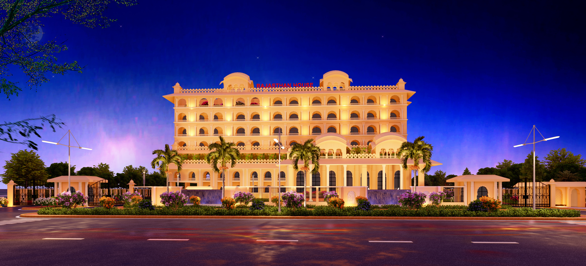
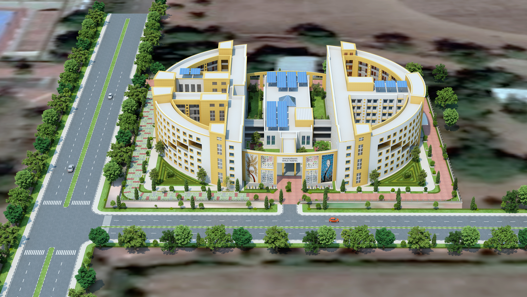
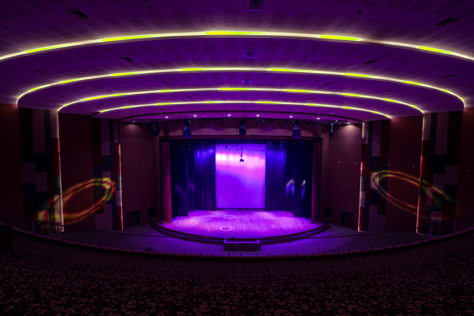
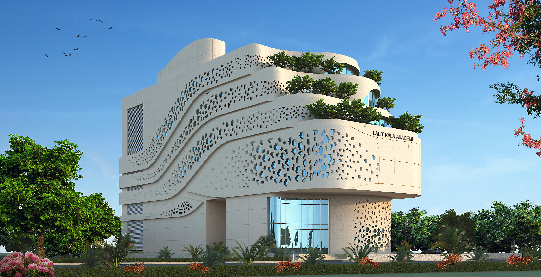
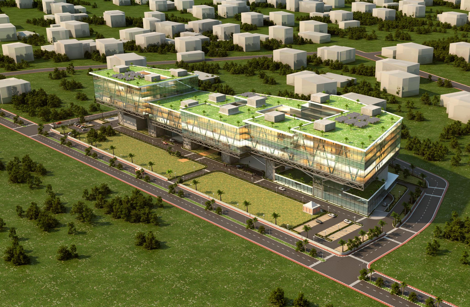
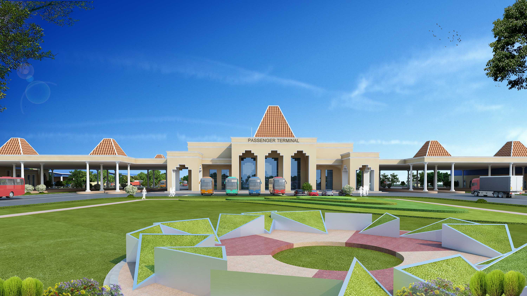
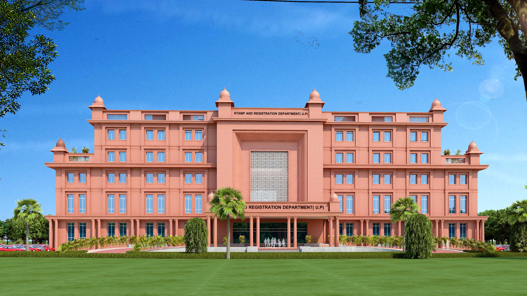
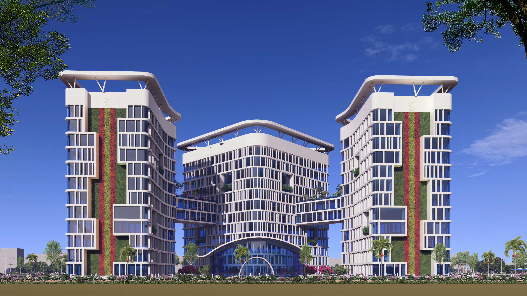
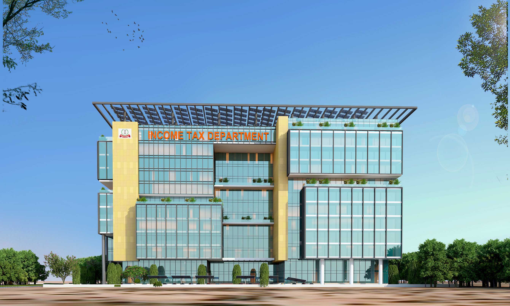
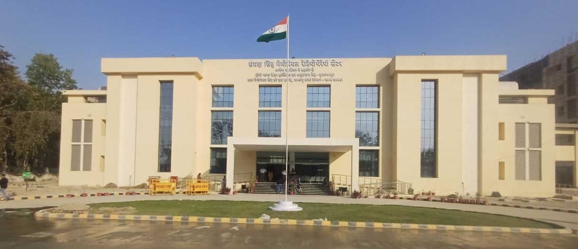

.jpg)

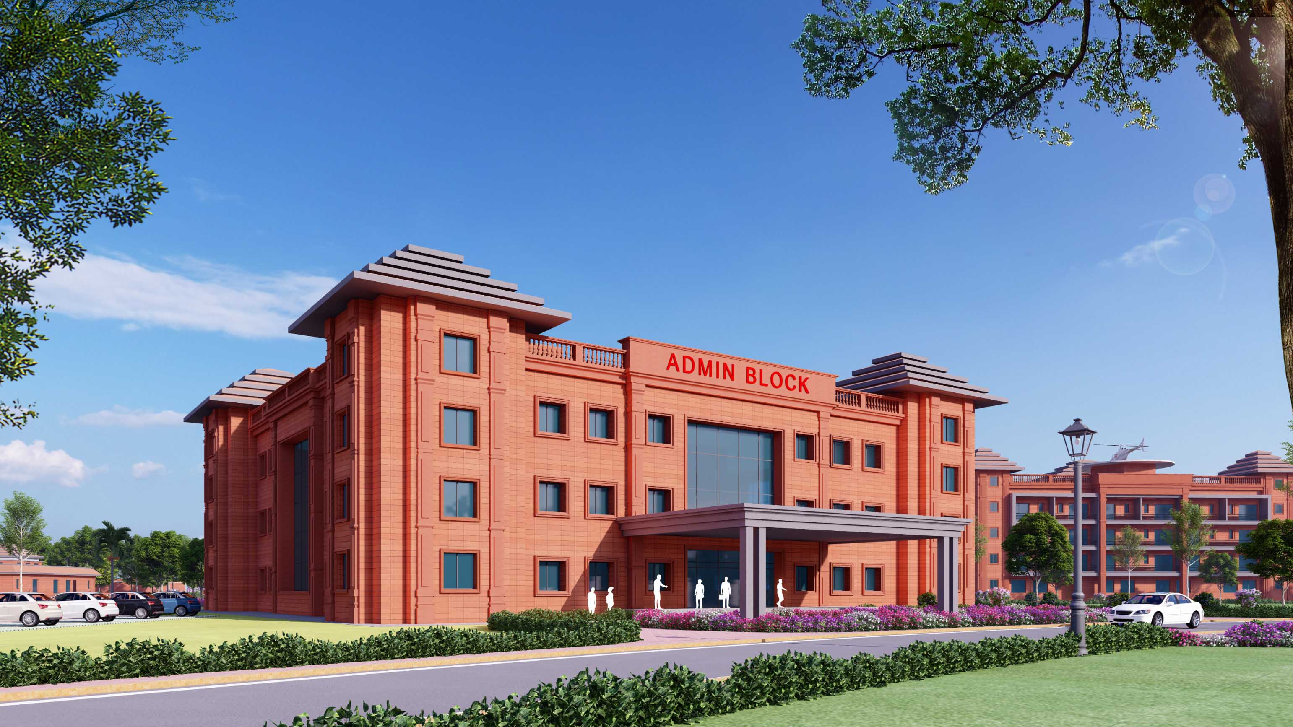
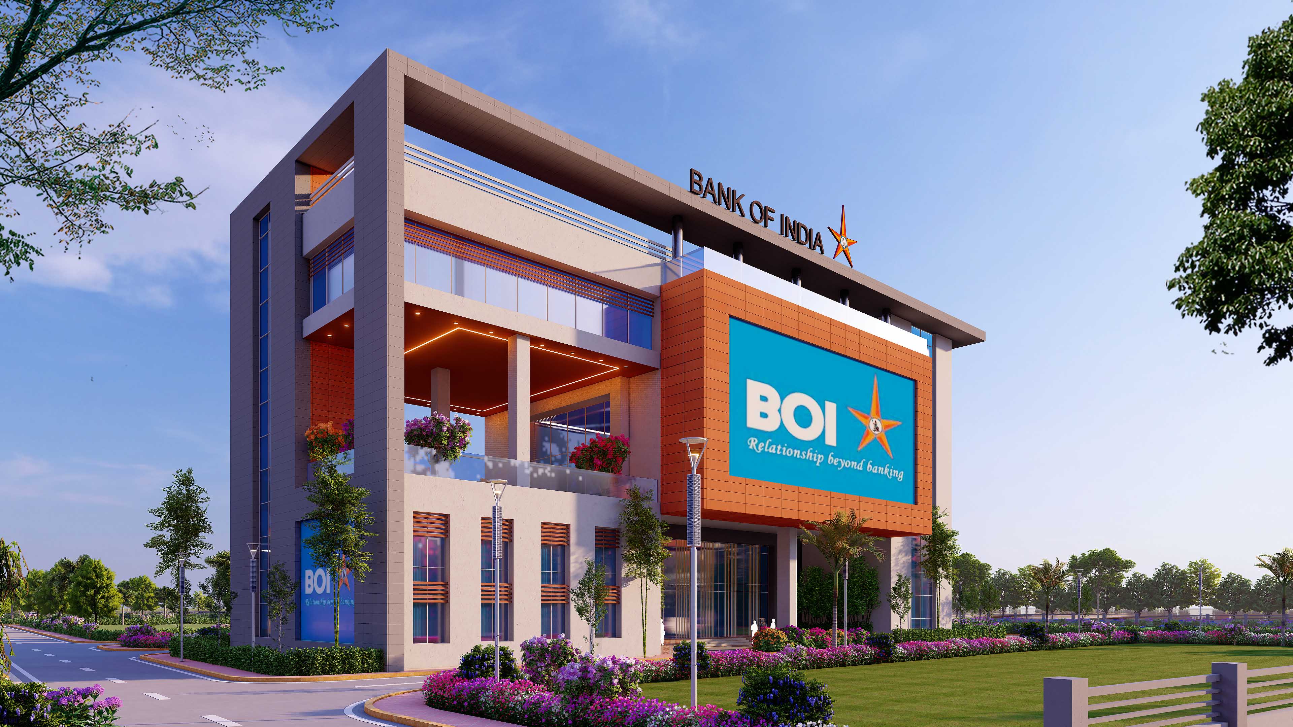
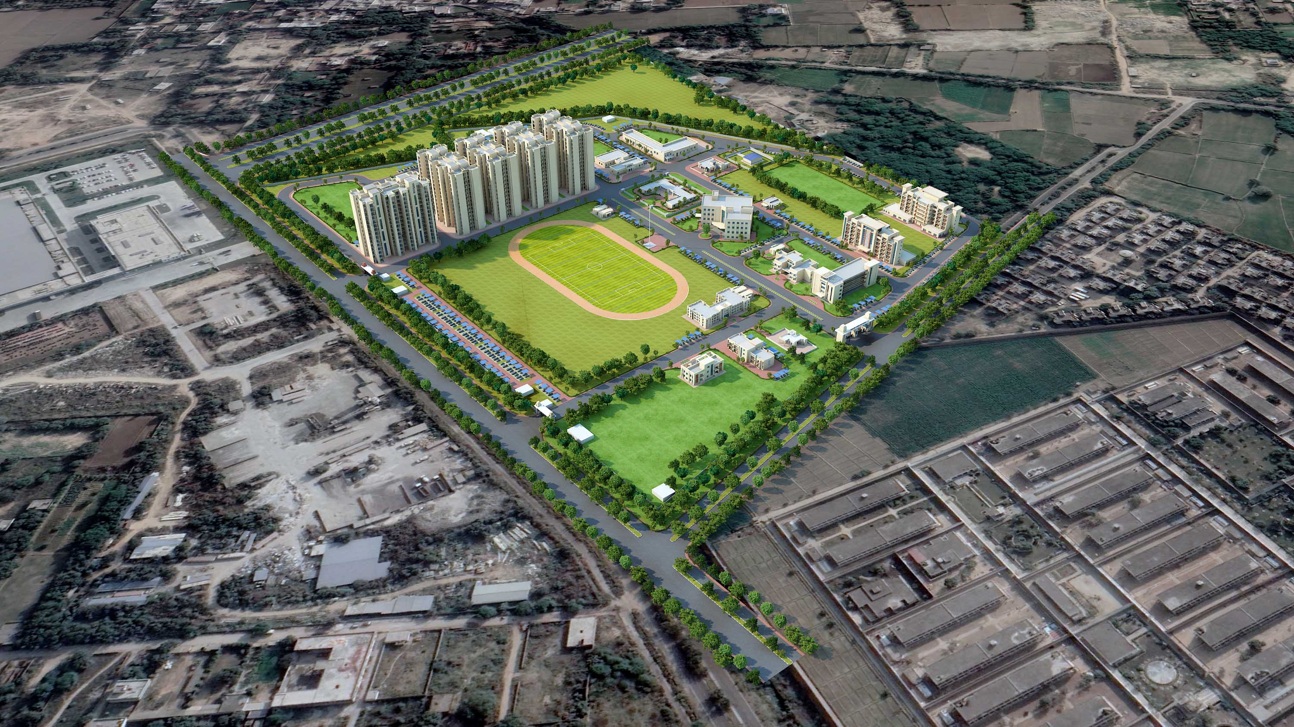
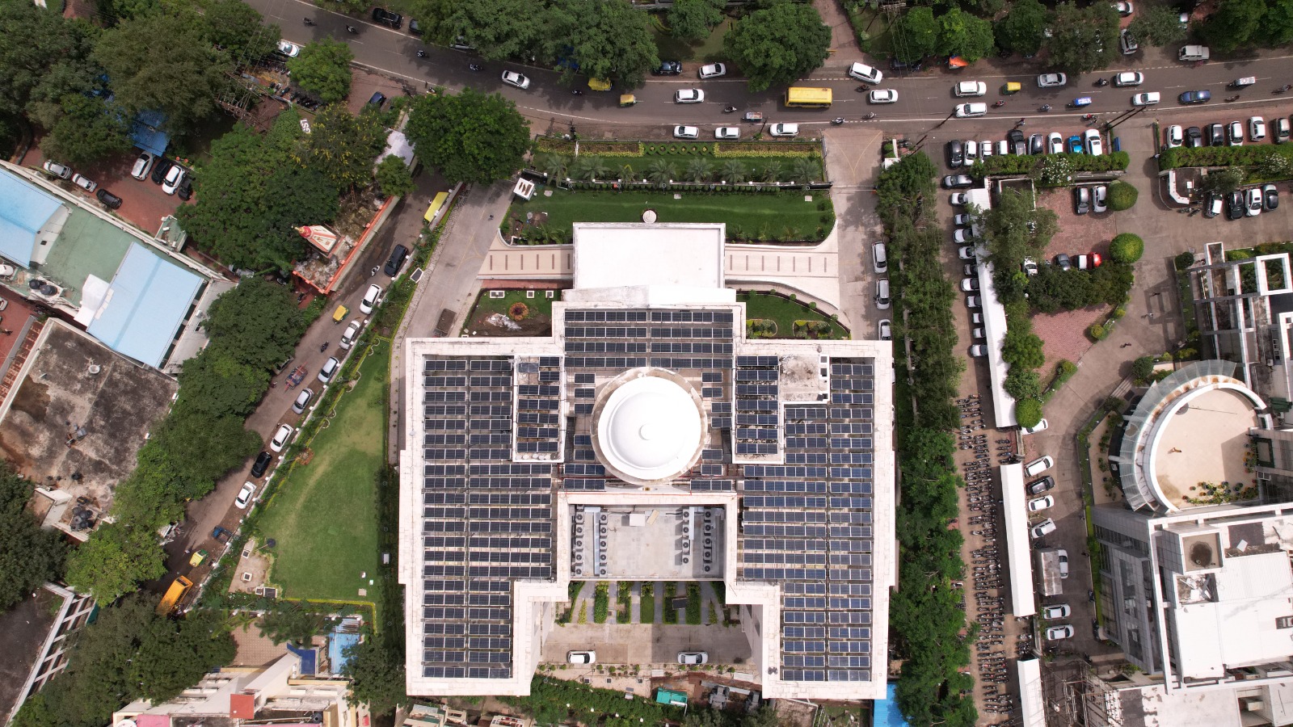
.jpg)
