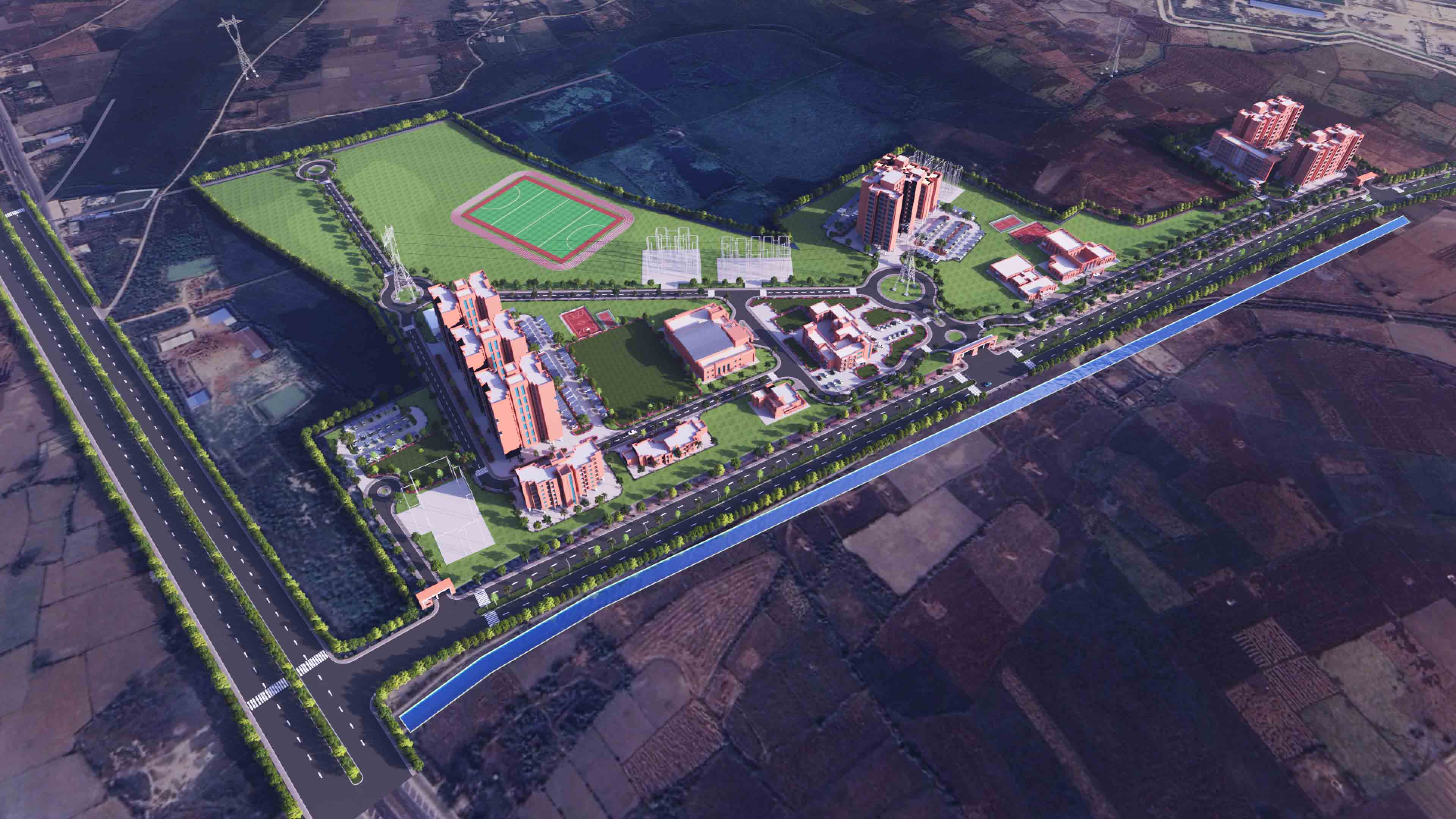Parametric Perfection
- 28 December 2024
A
Parametric Approach to Regional Architecture: Redefining Design in Kolkata
In the bustling urban
fabric of Kolkata, a regional architectural project has emerged as a beacon of
innovation, blending sustainability, technology, and aesthetics. The design
prioritizes porosity and greenery to create a harmonious connection between the
built environment and the natural world, while addressing site constraints and
climatic challenges.
Designing
with Porosity: A Symbol of Urban Art Absorption
The building's design
reflects the principle of promoting interaction between art and the city. This
concept is materialized through parametric design, employing custom scripts to
create irregular geometric voids. These voids not only add a sculptural quality
to the façade but also enhance environmental performance. By strategically
placing these openings, the design shields internal spaces from Kolkata's
intense south and south-west sunlight, reducing heat gain and ensuring thermal
comfort for occupants.
Vertical
Stacking: Maximizing Land Use
In response to limited site
dimensions, the functions of the building are stacked vertically, making
efficient use of the available land. Each level is carefully designed with
recessed facades on the East side, incorporating green terraces that break the
monotony of the verticality while fostering a sustainable and biophilic
environment. These terraces also mitigate the urban heat island effect,
enhancing microclimatic conditions within and around the building.
Greenspaces
Elevated: Landscaped Courtyards
With minimal scope for
ground-level greenery, the design integrates landscaped courtyards
across different floors. These courtyards act as social and recreational spaces
for building users, providing visual and physical connectivity to nature. By
elevating green spaces, the design ensures that users across all levels
experience the psychological and aesthetic benefits of greenery, making the
building not just a space to work or live but an environment to thrive.
Sustainable
Innovation: A Climatic Response
The building's dual strategy of incorporating porosity and recessed facades exemplifies a climate-responsive approach. The geometric voids provide controlled ventilation and shading, while the green terraces and courtyards reduce the building's carbon footprint and improve user well-being. Together, these features create a dynamic, environmentally conscious structure that embodies modern architectural practices.
Dynamic geometric voids create a seamless blend of form and function, ensuring aesthetic appeal and climate responsiveness
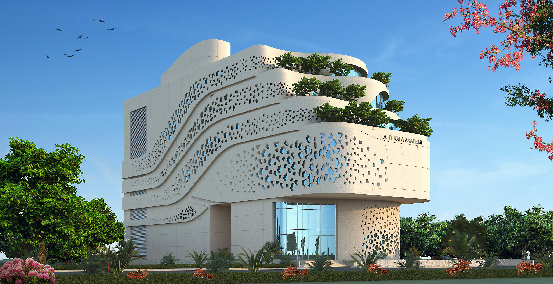
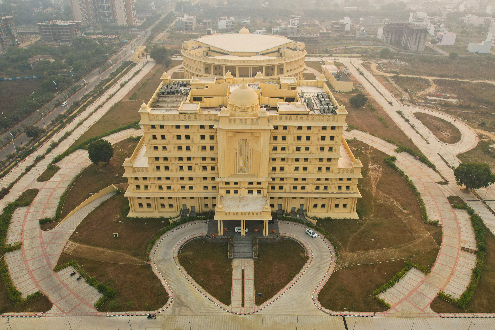
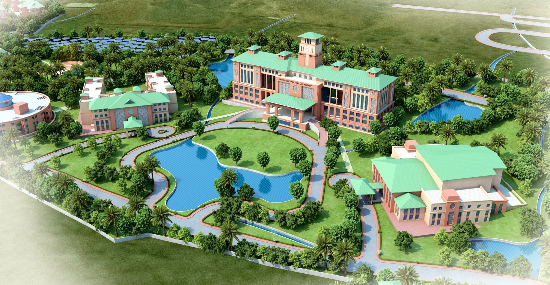
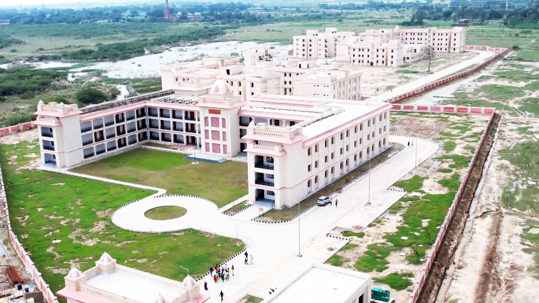
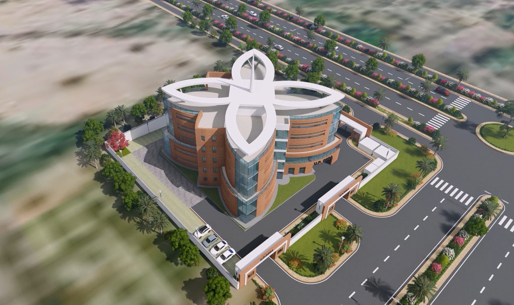
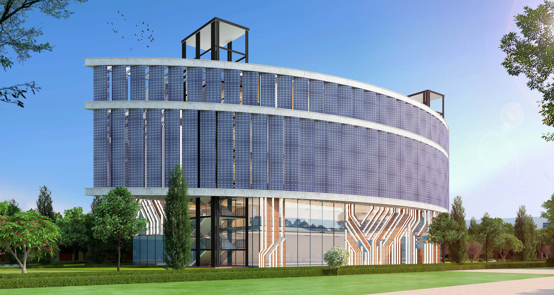
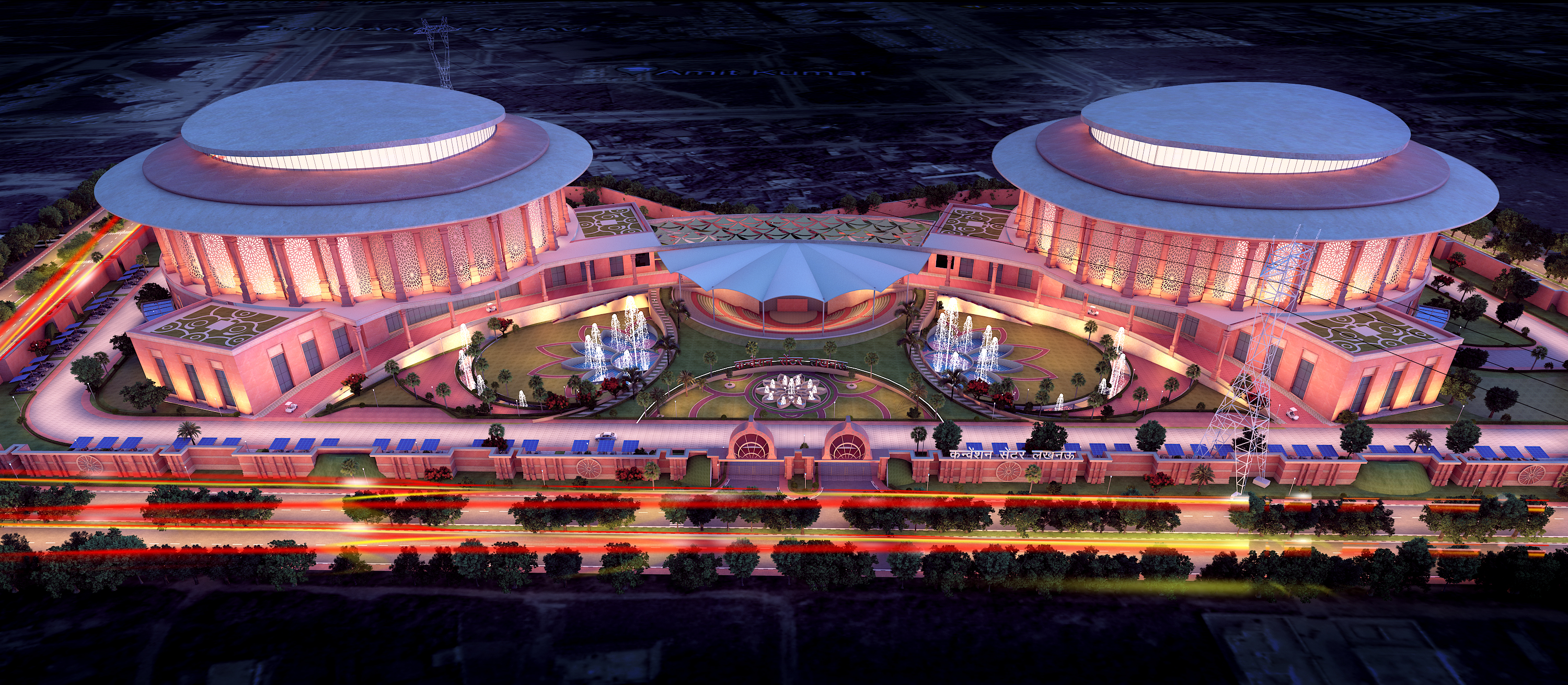
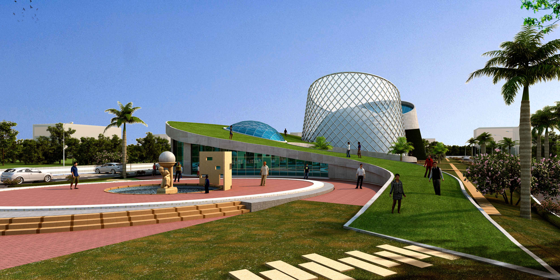
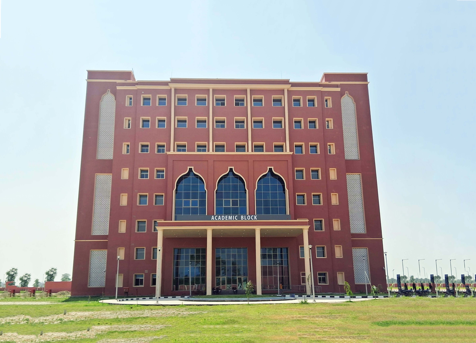
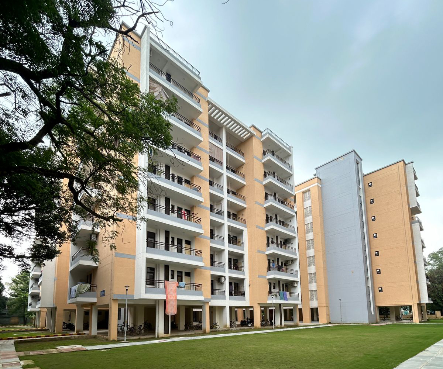
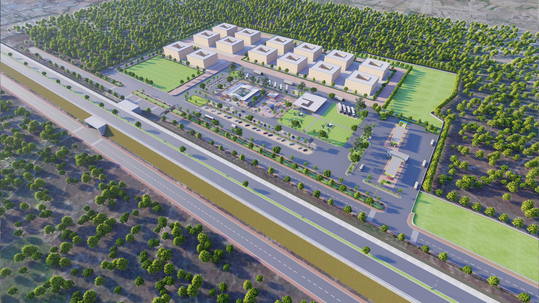
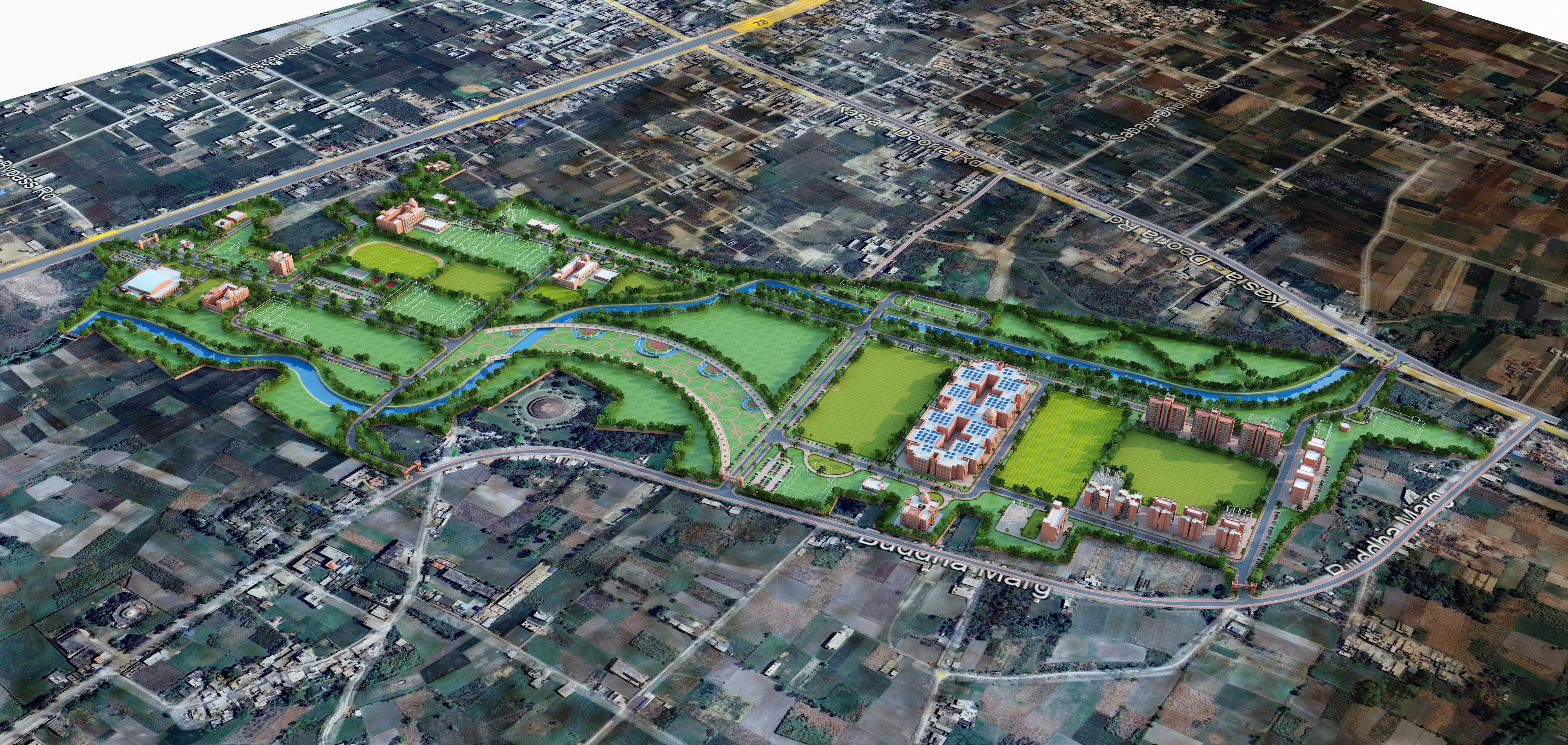
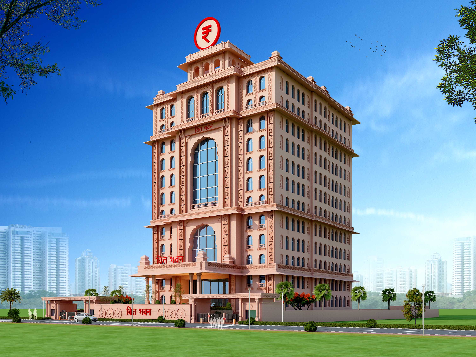

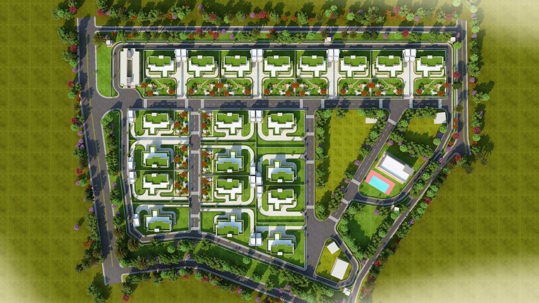
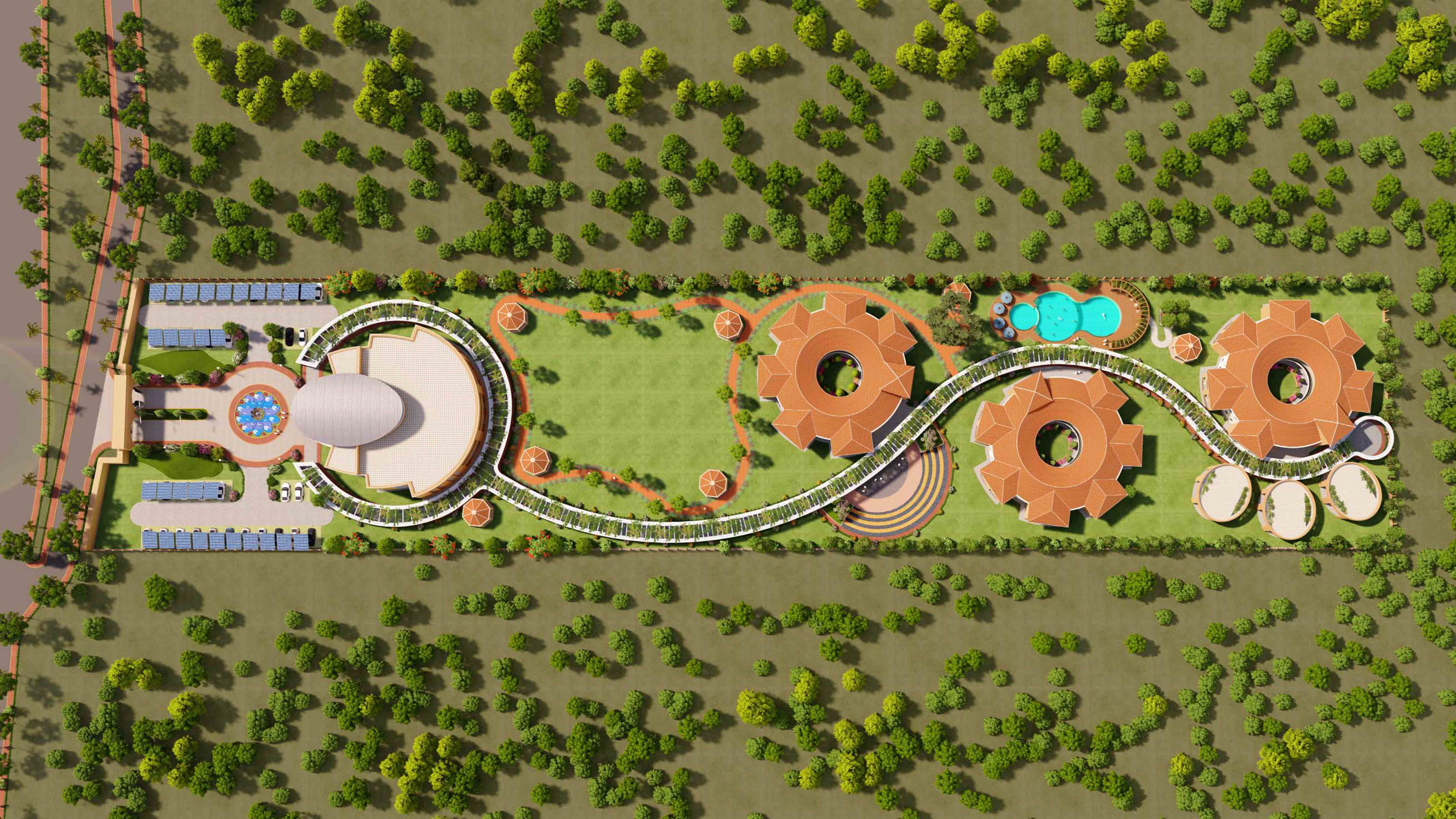
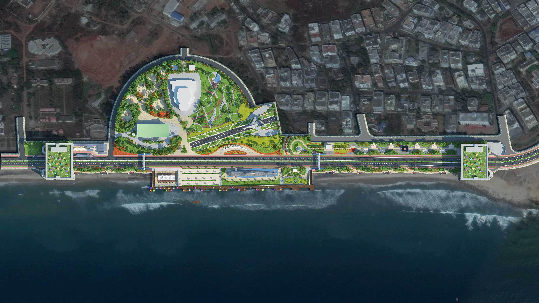
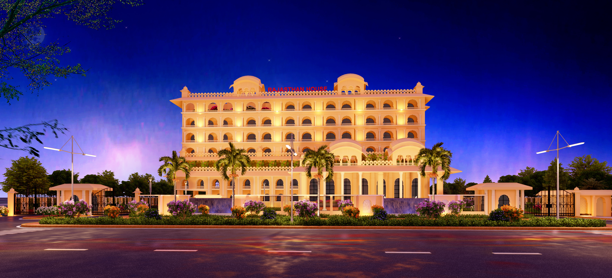
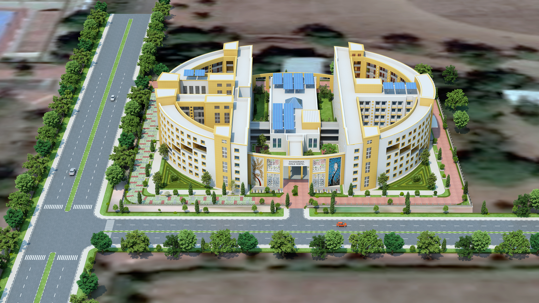
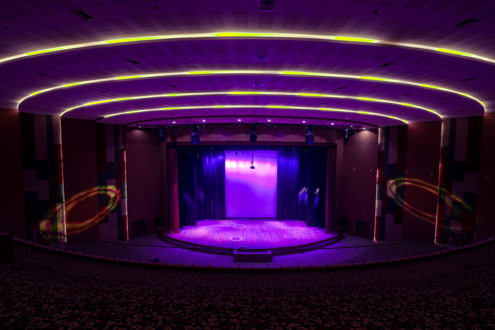
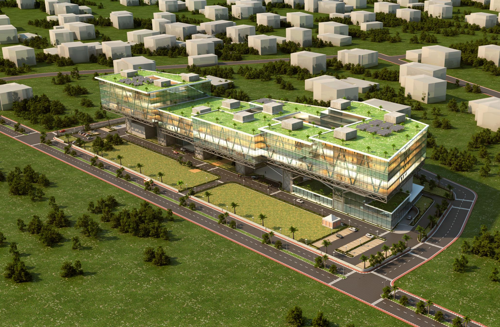
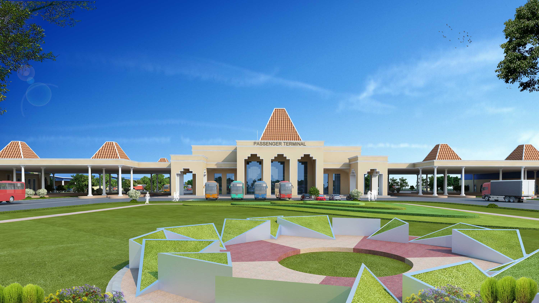
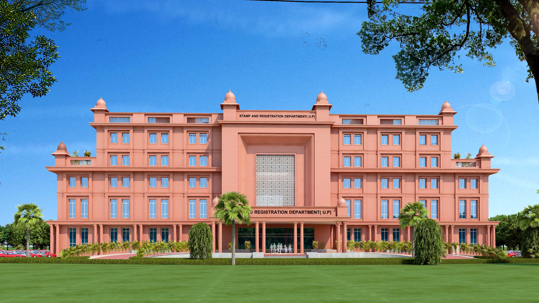
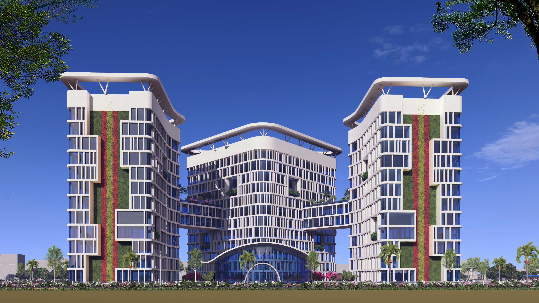
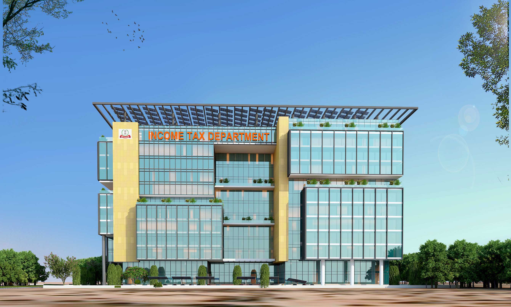
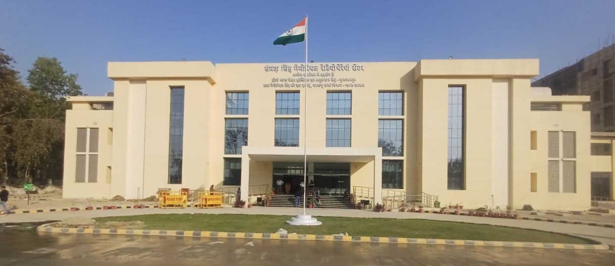

.jpg)

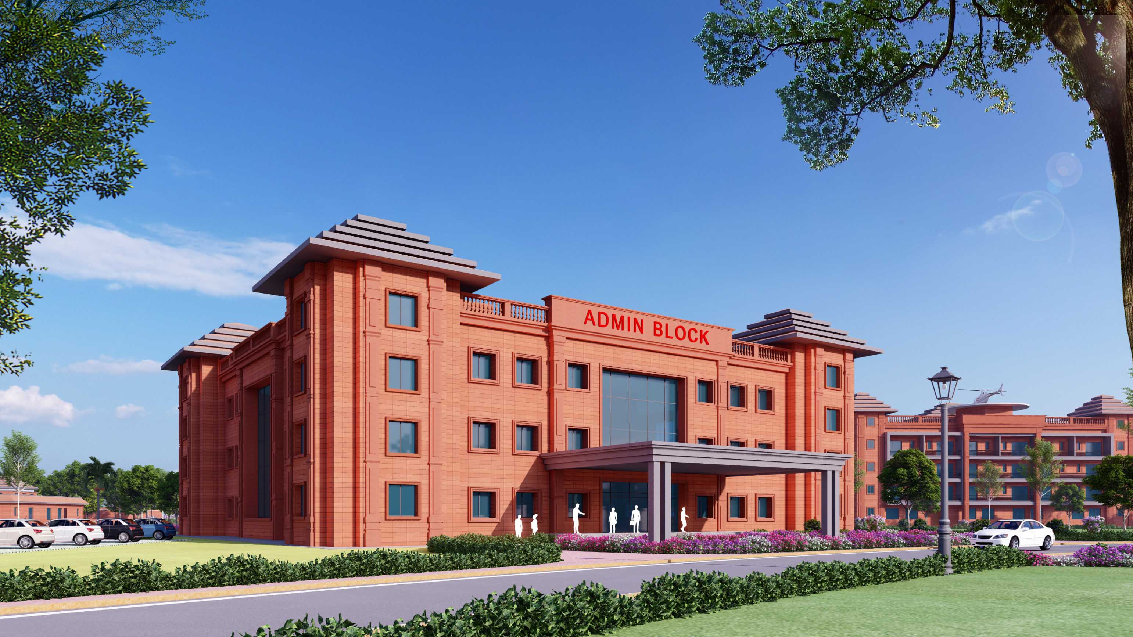
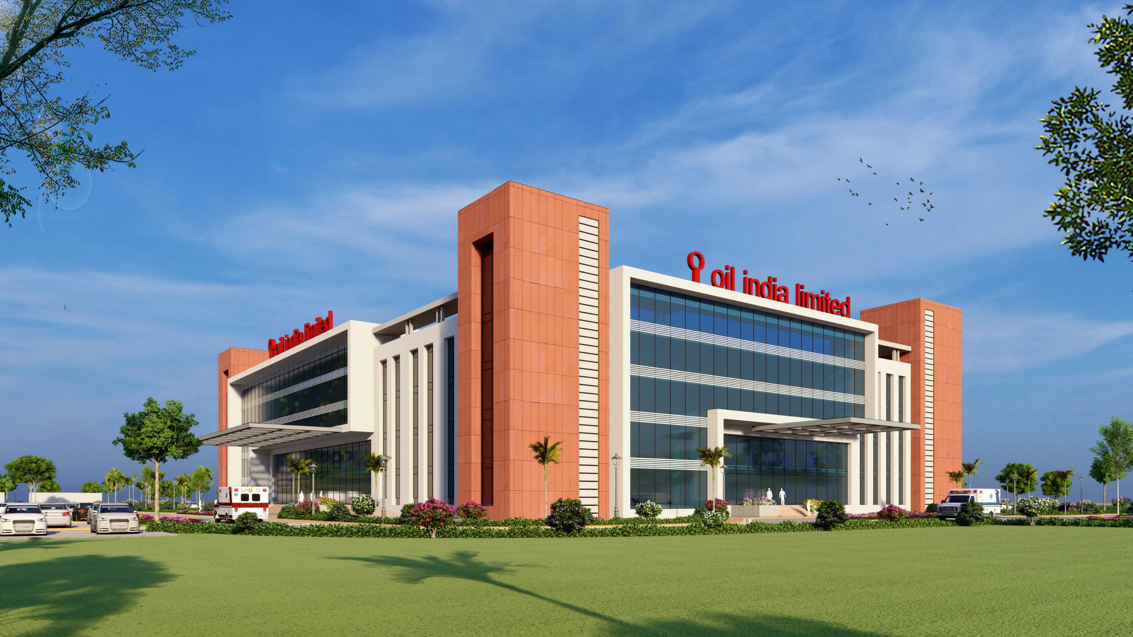
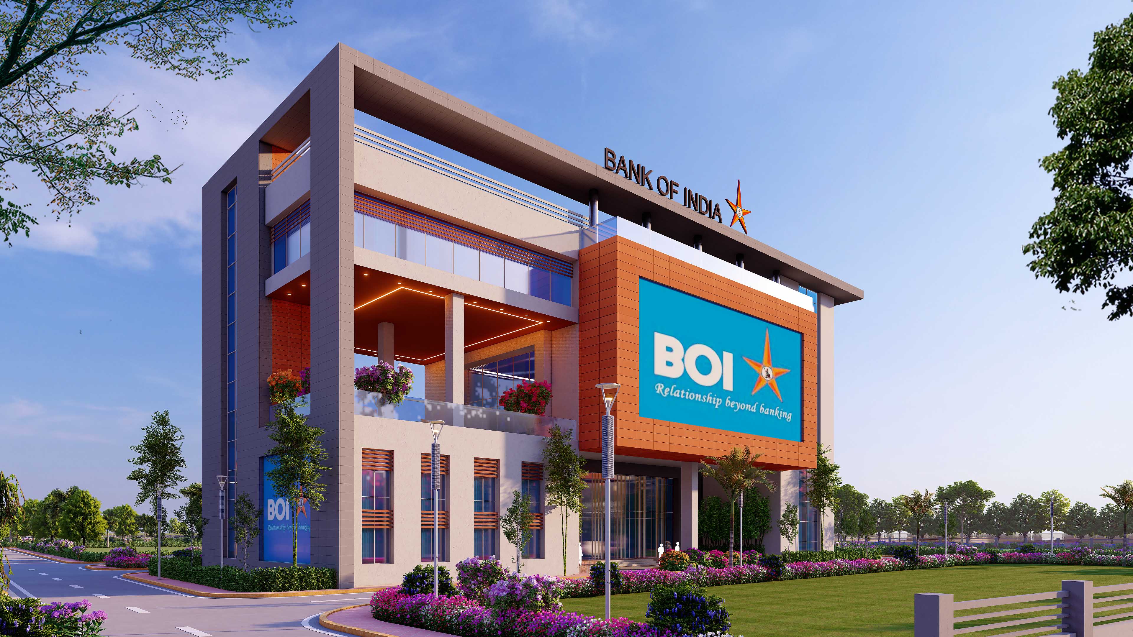
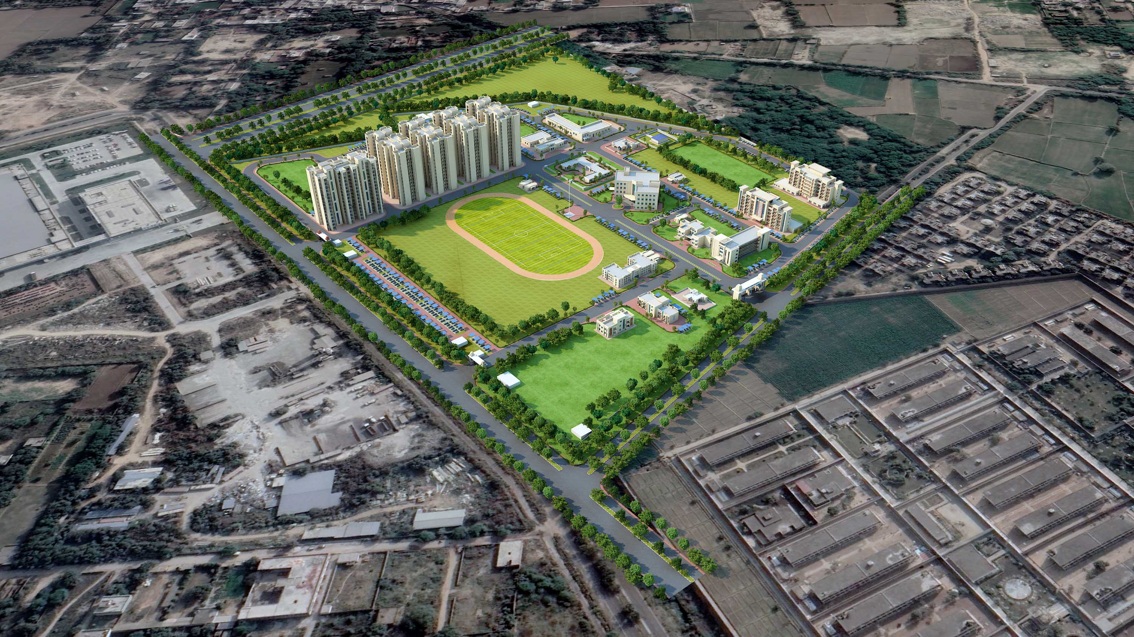
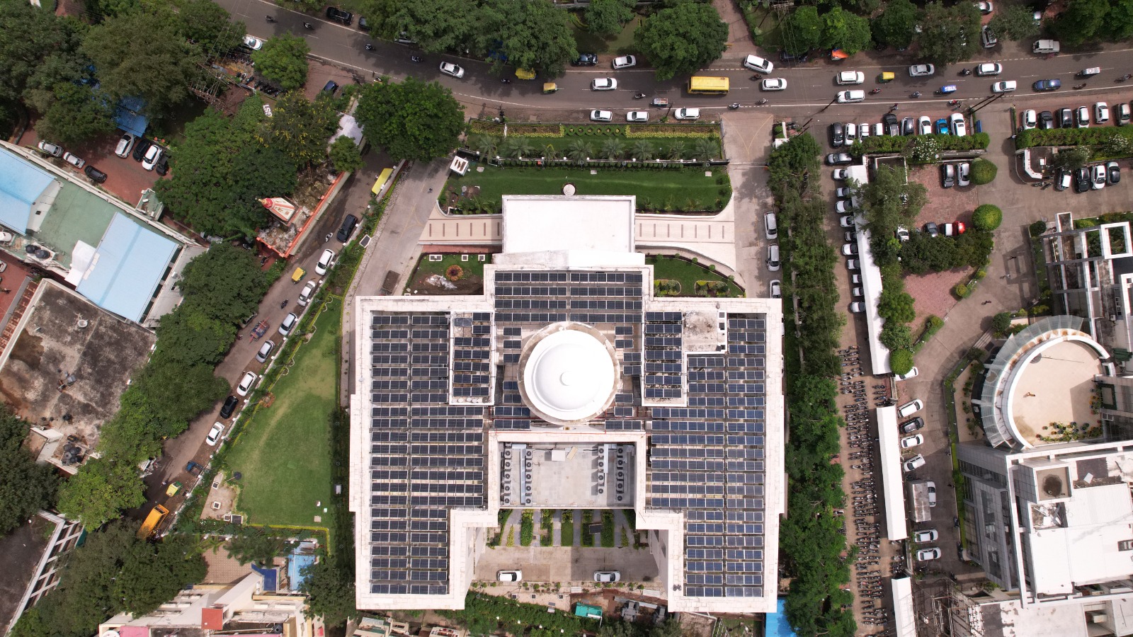
.jpg)
